The View at Wash Park - Apartment Living in Denver, CO
About
Office Hours
Monday through Friday: 10:00 AM to 6:00 PM. Saturday: By Appointment Only. Sunday: Closed.
Elevate your lifestyle at The View at Wash Park here in downtown Denver, Colorado. Explore our open-designed floor plans featuring one and two bedroom apartment homes. Each residence has an all-electric kitchen, dishwasher, wine fridge, central air conditioning, hardwood floors, and a washer and dryer in the home. Select units include such luxuries as a den or study, loft space, or vaulted ceilings, as well as city or mountain views. Our community provides accommodations that define the difference between a place to live and a place to call home.
Residents enjoy beautiful community features and can start their day working out in our state-of-the-art fitness center or relaxing outdoors by our rooftop infinity pool. There’s always time to unwind and socialize with your neighbors in our clubhouse or outdoor, rooftop cabana bar. We know your pets are family, too, so bring your furry friends along to our pet friendly community.
The View at Wash Park offers the perfect blend of comfort, convenience, and style. With easy access to restaurants, attractions, and shopping, you’ll never be far from the action. Plus, our location near Interstate 25 ensures stress-free commutes. With amazing views of Downtown Denver, CO, you’ll experience urban vitality and contemporary comfort like never before. Schedule your tour today and discover the apartment lifestyle you've been searching for.
Specials
$1,500 Off Rent!
Valid 2025-04-23 to 2025-04-30

Spring into an unbelievable deal at the View at Wash Park! We're offering $1,500 off any available apartment with a signed 12-13 month lease. Must lease by April 30th!
Floor Plans
1 Bedroom Floor Plan
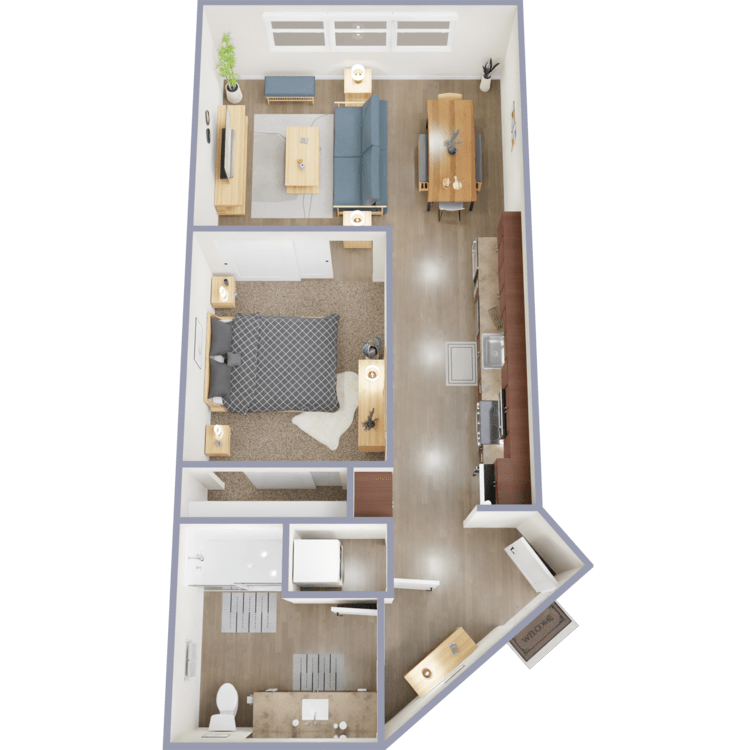
A1
Details
- Beds: 1 Bedroom
- Baths: 1
- Square Feet: 581
- Rent: Call for details.
- Deposit: $500
Floor Plan Amenities
- 9 Foot Ceilings
- All-electric Kitchen
- Cable Ready
- Central Air Conditioning & Heating
- Covered Parking
- Dishwasher
- Disability Access
- Extra Storage
- Parking Garage
- Hardwood Floors
- Built-in Microwave
- Refrigerator
- Views Available
- Walk-in Closets
- Washer and Dryer in Home
- Wine Fridge
* In Select Apartment Homes
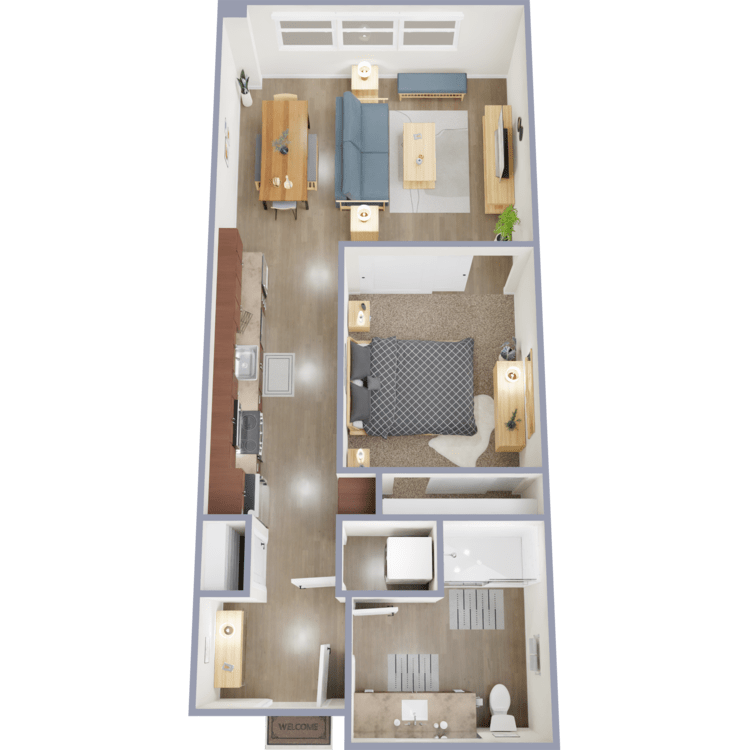
A2
Details
- Beds: 1 Bedroom
- Baths: 1
- Square Feet: 584
- Rent: Call for details.
- Deposit: $500
Floor Plan Amenities
- 9 Foot Ceilings
- All-electric Kitchen
- Cable Ready
- Central Air Conditioning & Heating
- Covered Parking
- Dishwasher
- Disability Access
- Extra Storage
- Parking Garage
- Hardwood Floors
- Built-in Microwave
- Refrigerator
- Views Available
- Walk-in Closets
- Washer and Dryer in Home
- Wine Fridge
* In Select Apartment Homes
Floor Plan Photos
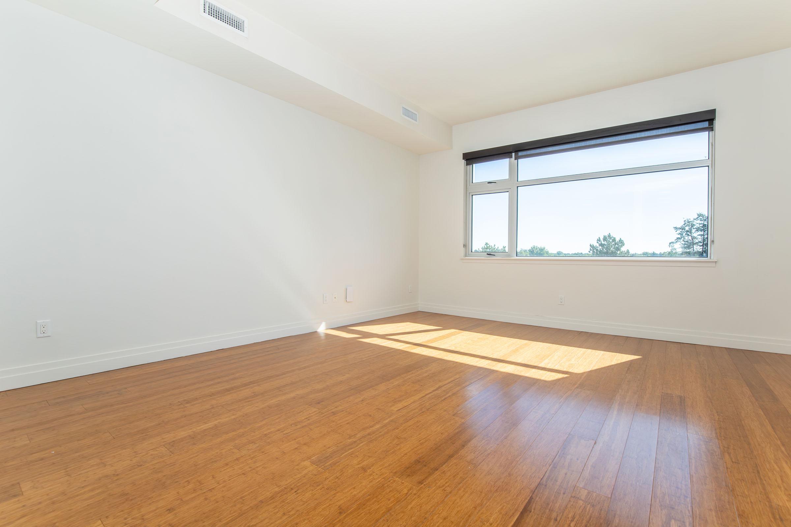
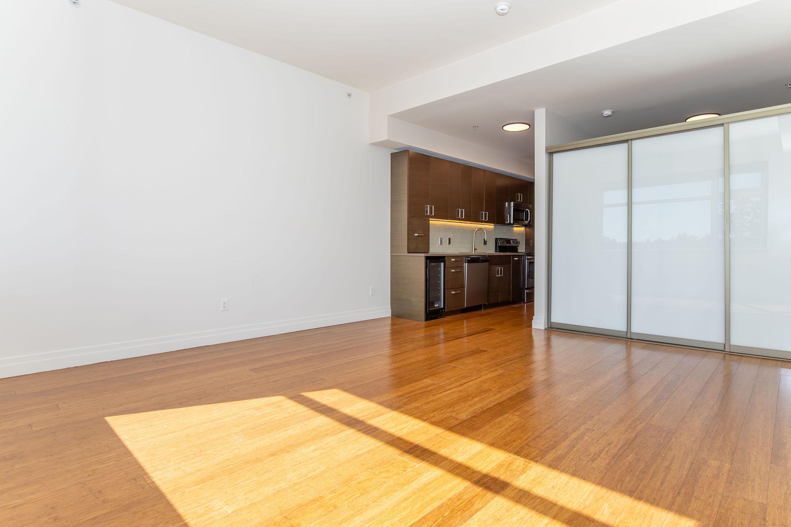
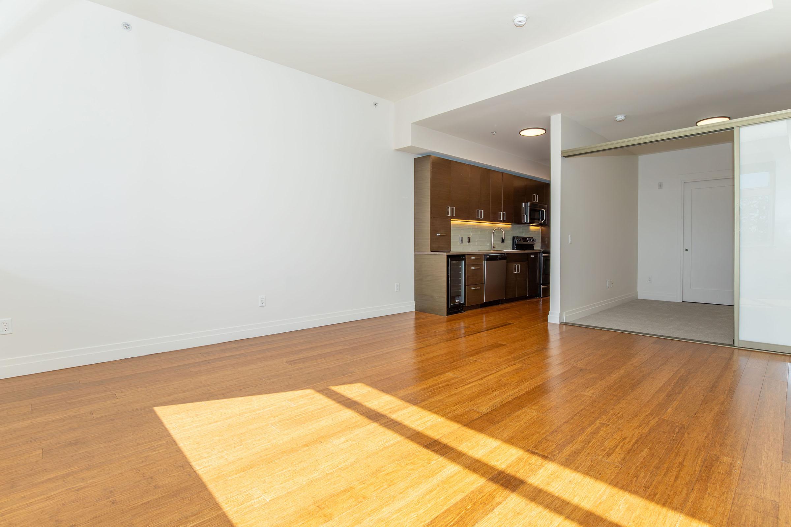
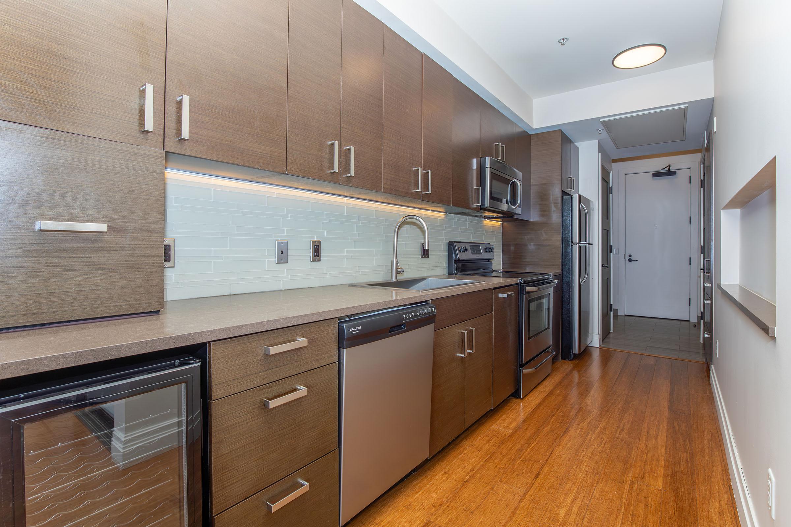
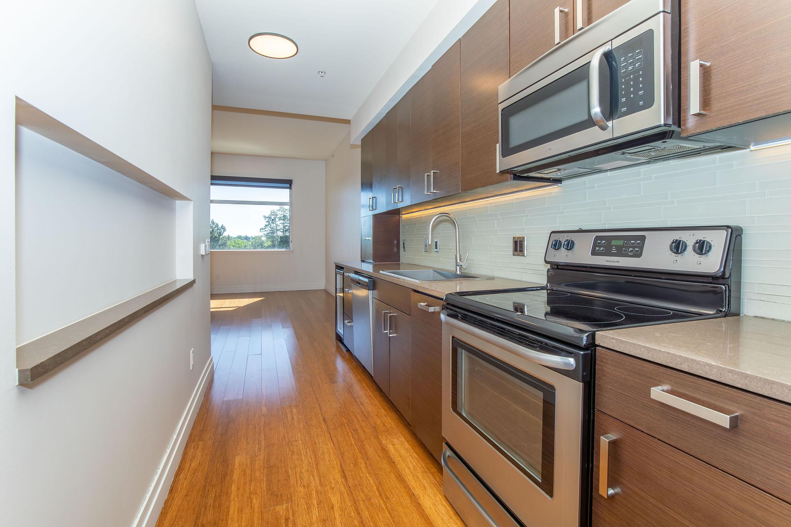
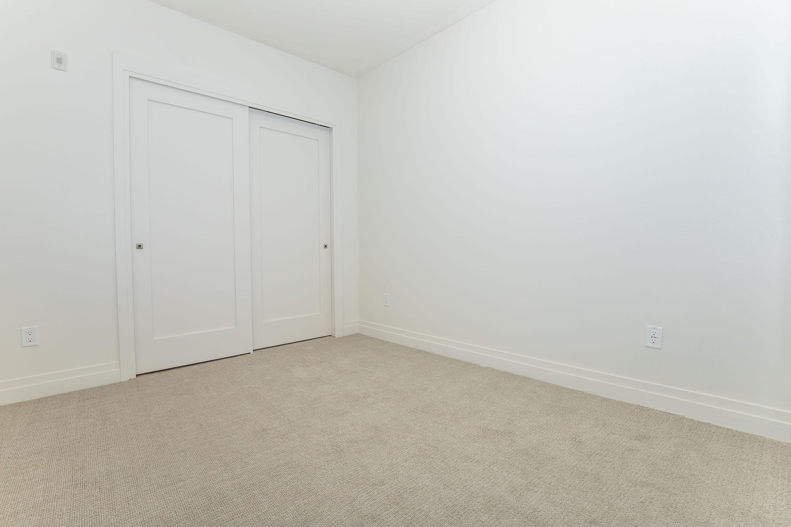
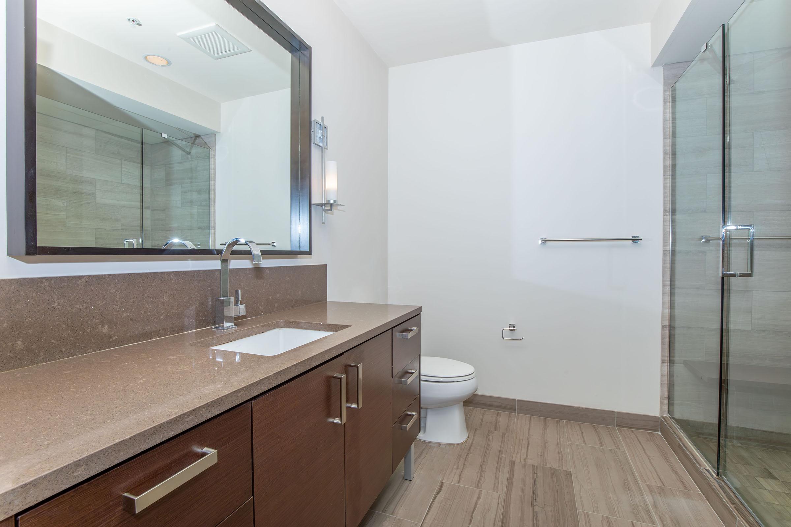
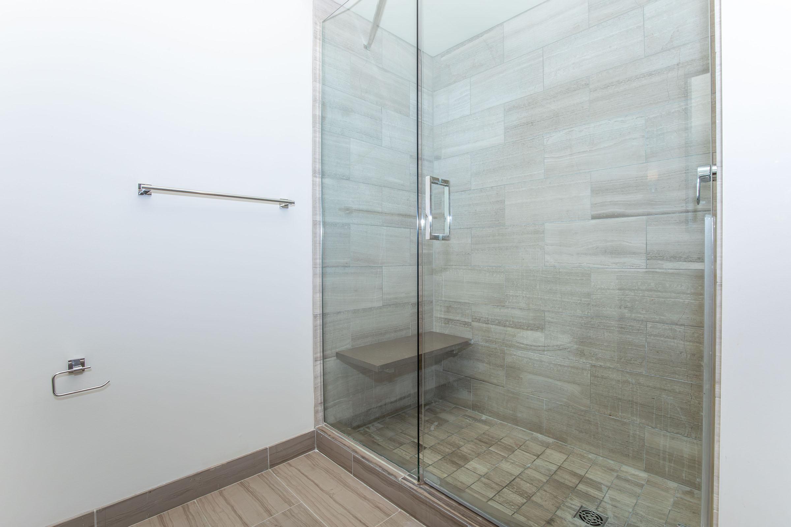
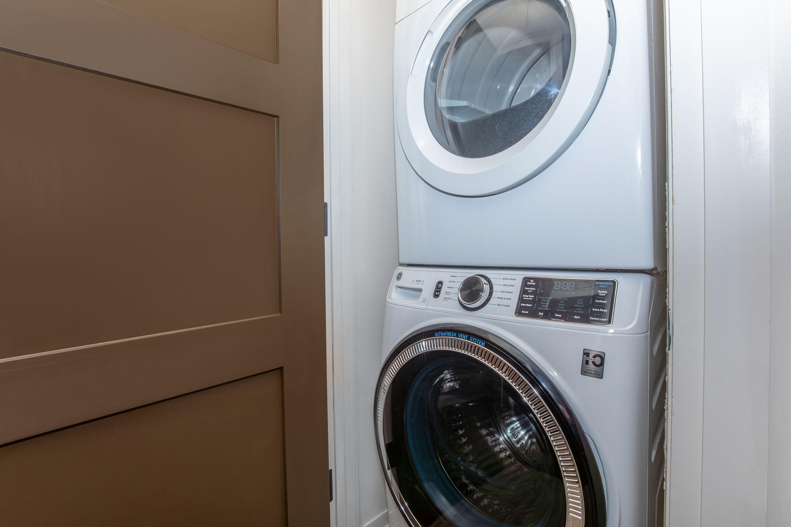
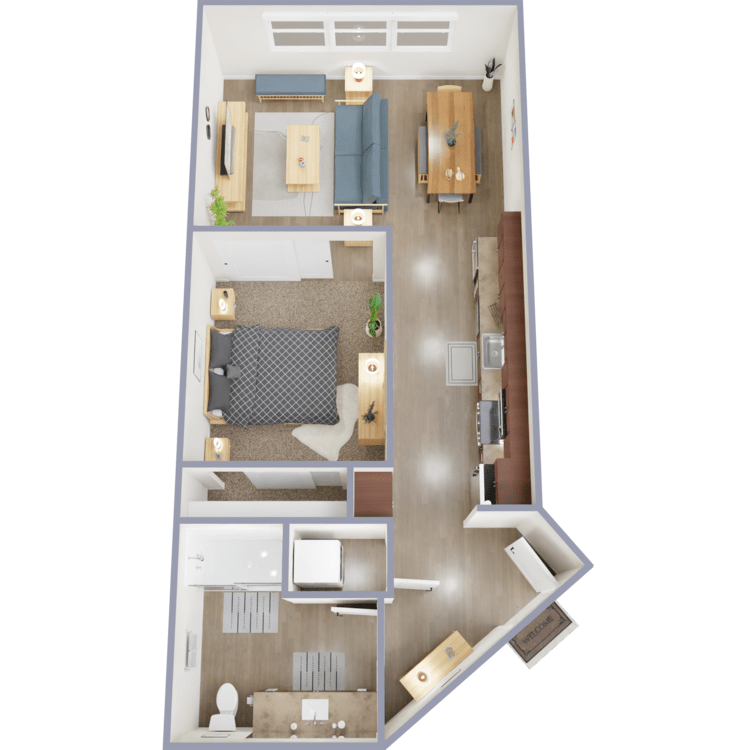
A3
Details
- Beds: 1 Bedroom
- Baths: 1
- Square Feet: 620
- Rent: Call for details.
- Deposit: $500
Floor Plan Amenities
- 9 Foot Ceilings
- All-electric Kitchen
- Cable Ready
- Central Air Conditioning & Heating
- Covered Parking
- Dishwasher
- Disability Access
- Extra Storage
- Parking Garage
- Hardwood Floors
- Built-in Microwave
- Refrigerator
- Views Available
- Walk-in Closets
- Washer and Dryer in Home
- Wine Fridge
* In Select Apartment Homes
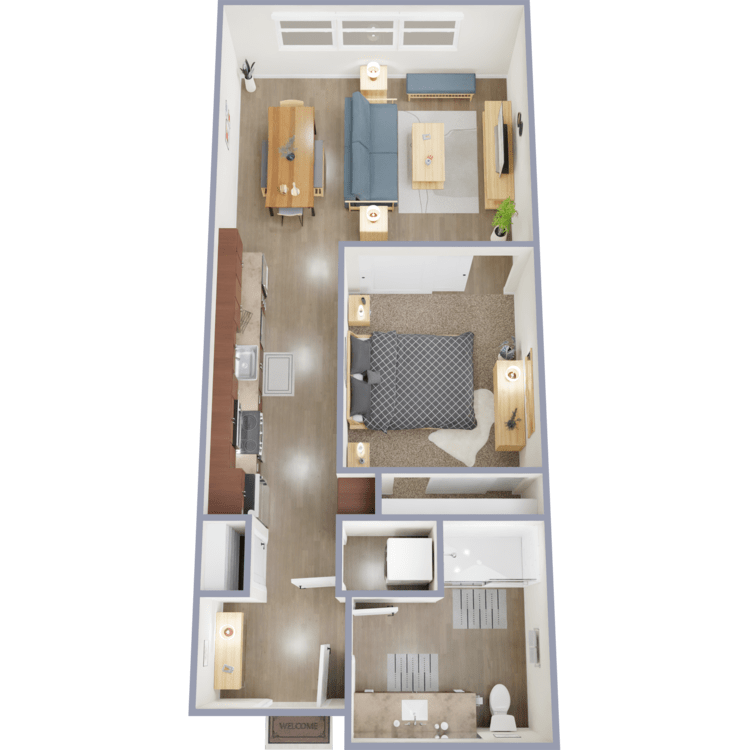
A4
Details
- Beds: 1 Bedroom
- Baths: 1
- Square Feet: 622
- Rent: Call for details.
- Deposit: $500
Floor Plan Amenities
- 9 Foot Ceilings
- All-electric Kitchen
- Cable Ready
- Central Air Conditioning & Heating
- Covered Parking
- Dishwasher
- Disability Access
- Extra Storage
- Parking Garage
- Hardwood Floors
- Built-in Microwave
- Refrigerator
- Views Available
- Walk-in Closets
- Washer and Dryer in Home
- Wine Fridge
* In Select Apartment Homes
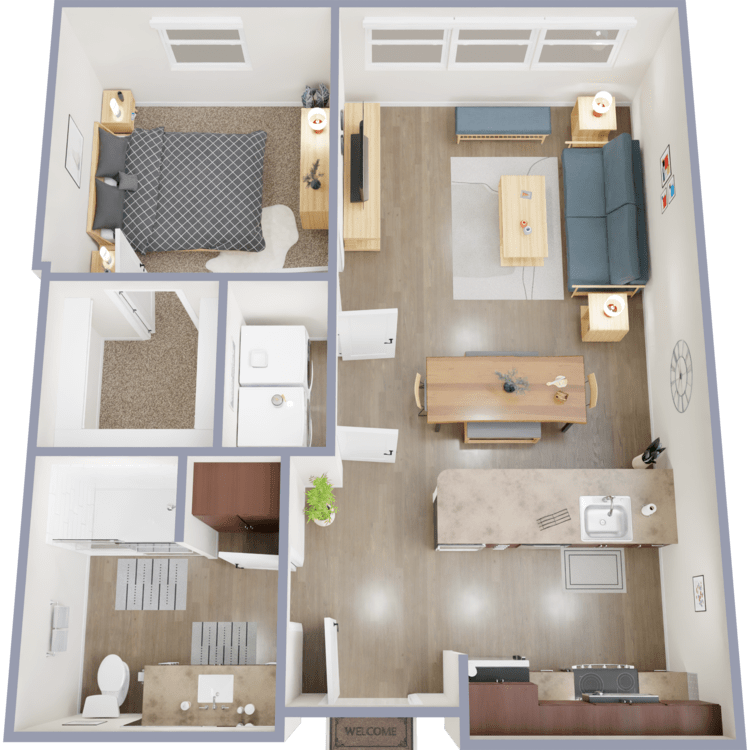
A5
Details
- Beds: 1 Bedroom
- Baths: 1
- Square Feet: 649
- Rent: Call for details.
- Deposit: $500
Floor Plan Amenities
- 9 Foot Ceilings
- All-electric Kitchen
- Cable Ready
- Central Air Conditioning & Heating
- Covered Parking
- Dishwasher
- Disability Access
- Extra Storage
- Parking Garage
- Hardwood Floors
- Built-in Microwave
- Refrigerator
- Views Available
- Walk-in Closets
- Washer and Dryer in Home
- Wine Fridge
* In Select Apartment Homes
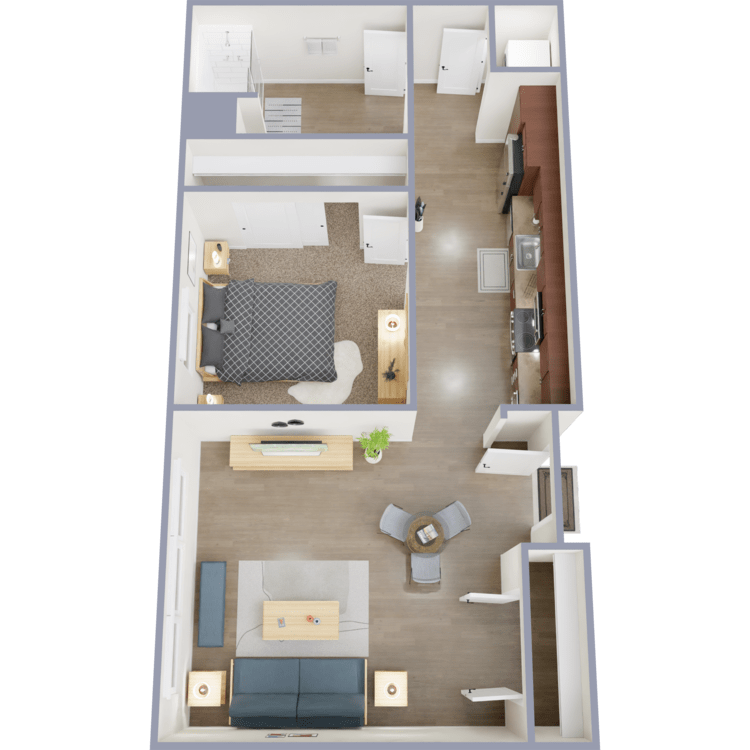
A6
Details
- Beds: 1 Bedroom
- Baths: 1
- Square Feet: 661
- Rent: Call for details.
- Deposit: $500
Floor Plan Amenities
- 9 Foot Ceilings
- All-electric Kitchen
- Cable Ready
- Central Air Conditioning & Heating
- Covered Parking
- Dishwasher
- Disability Access
- Extra Storage
- Parking Garage
- Hardwood Floors
- Built-in Microwave
- Refrigerator
- Views Available
- Walk-in Closets
- Washer and Dryer in Home
- Wine Fridge
* In Select Apartment Homes
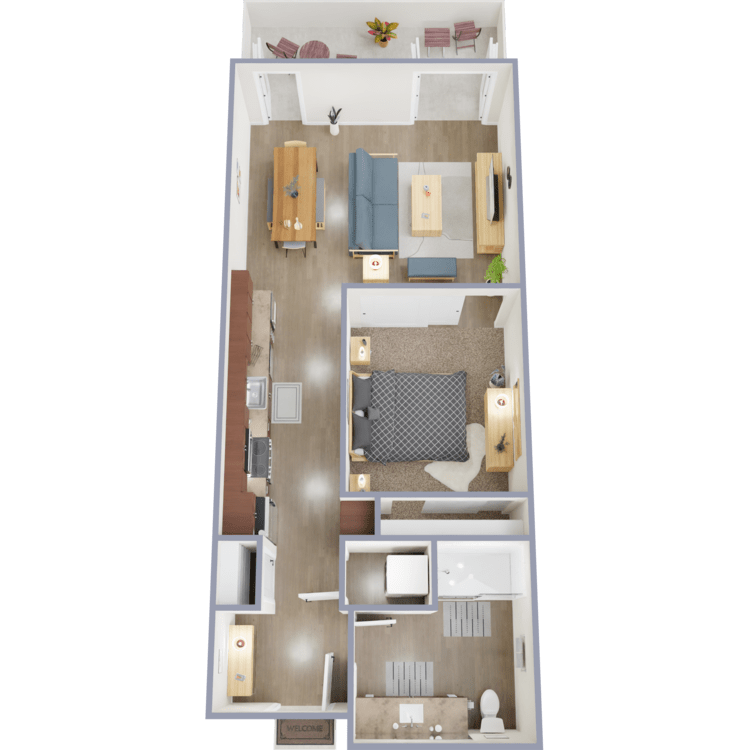
A7
Details
- Beds: 1 Bedroom
- Baths: 1
- Square Feet: 680
- Rent: Call for details.
- Deposit: $500
Floor Plan Amenities
- Patio *
- City or Mountain Views *
- Free Wi-Fi
- Hardwood Floors
- Large Windows
- Marble Showers
- Quartz Counters
- Stainless Steel Appliances
- Washer and Dryer in Home
* In Select Apartment Homes
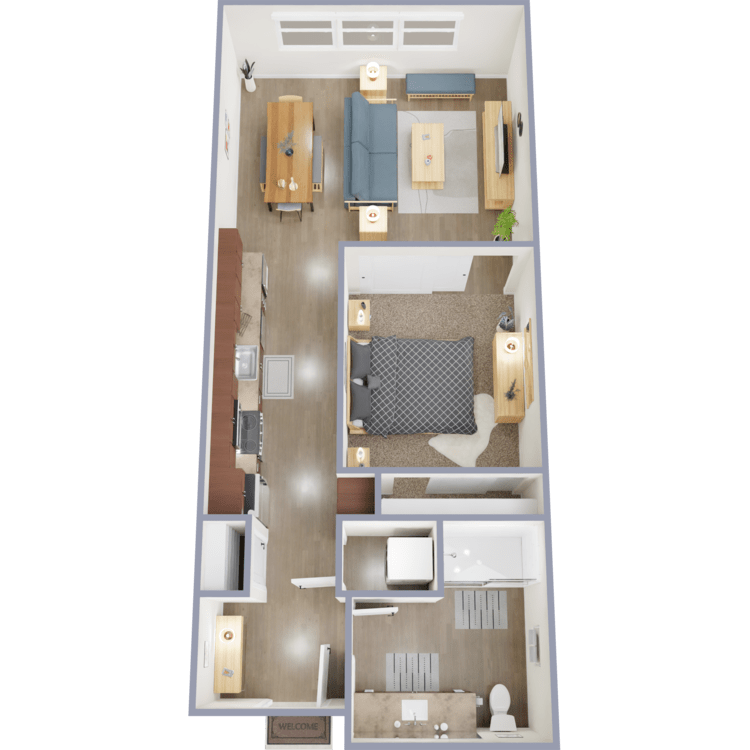
A8
Details
- Beds: 1 Bedroom
- Baths: 1
- Square Feet: 685
- Rent: Starting at $1677
- Deposit: $500
Floor Plan Amenities
- 9 Foot Ceilings
- All-electric Kitchen
- Cable Ready
- Central Air Conditioning & Heating
- Covered Parking
- Dishwasher
- Disability Access
- Extra Storage
- Parking Garage
- Hardwood Floors
- Built-in Microwave
- Refrigerator
- Views Available
- Walk-in Closets
- Washer and Dryer in Home
- Wine Fridge
* In Select Apartment Homes
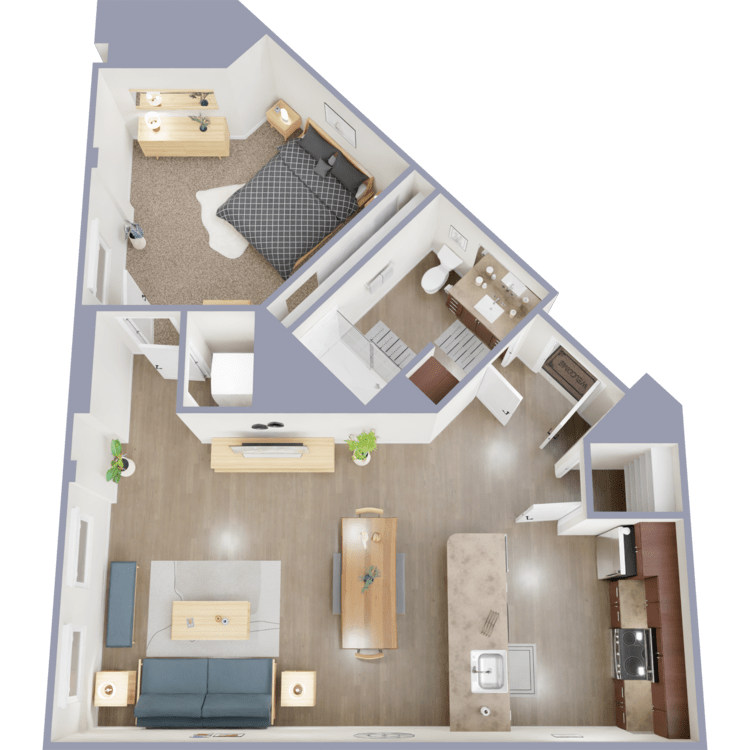
A9
Details
- Beds: 1 Bedroom
- Baths: 1
- Square Feet: 707
- Rent: Call for details.
- Deposit: $500
Floor Plan Amenities
- 9 Foot Ceilings
- All-electric Kitchen
- Cable Ready
- Central Air Conditioning & Heating
- Covered Parking
- Dishwasher
- Disability Access
- Extra Storage
- Parking Garage
- Hardwood Floors
- Built-in Microwave
- Refrigerator
- Views Available
- Walk-in Closets
- Washer and Dryer in Home
- Wine Fridge
* In Select Apartment Homes
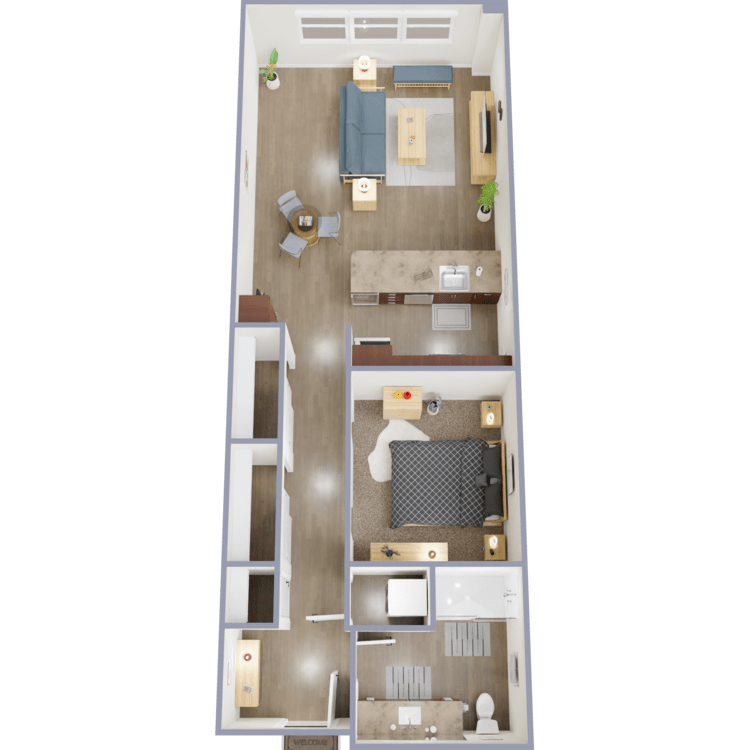
A10
Details
- Beds: 1 Bedroom
- Baths: 1
- Square Feet: 712
- Rent: Starting at $1667
- Deposit: $500
Floor Plan Amenities
- 9 Foot Ceilings
- All-electric Kitchen
- Cable Ready
- Central Air Conditioning & Heating
- Covered Parking
- Dishwasher
- Disability Access
- Extra Storage
- Parking Garage
- Hardwood Floors
- Built-in Microwave
- Refrigerator
- Views Available
- Walk-in Closets
- Washer and Dryer in Home
- Wine Fridge
* In Select Apartment Homes
Floor Plan Photos
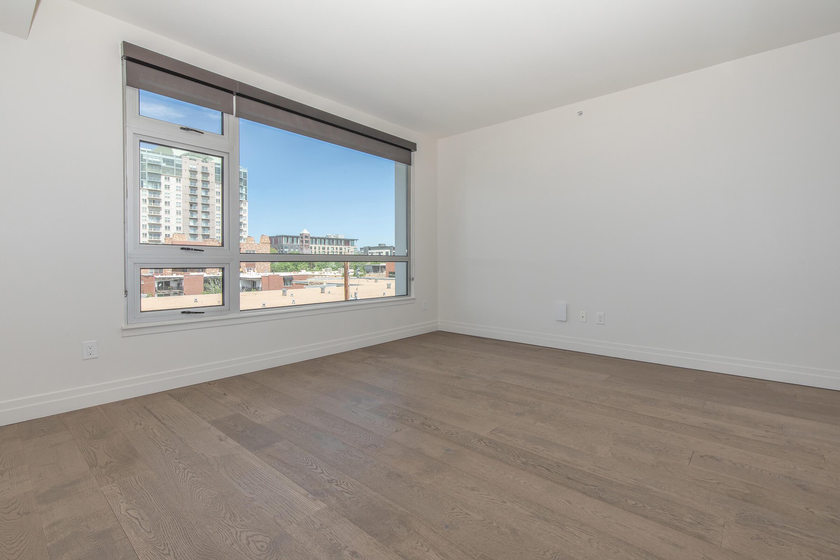
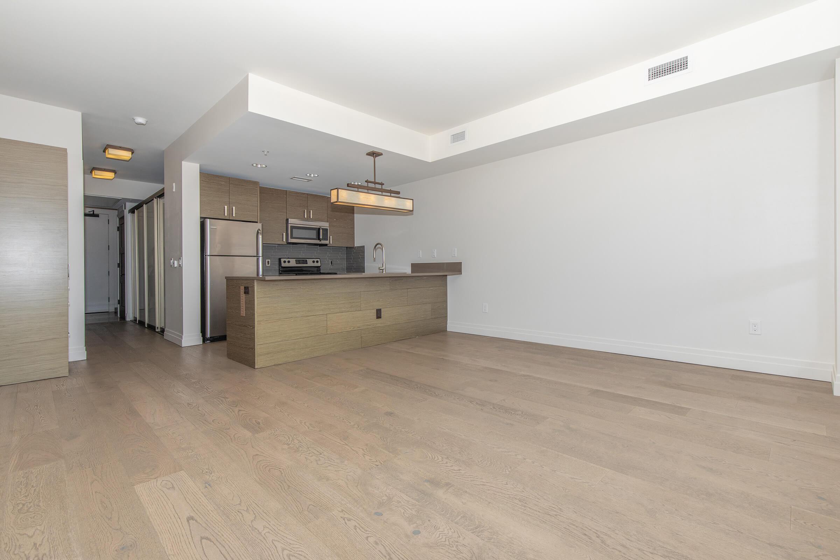
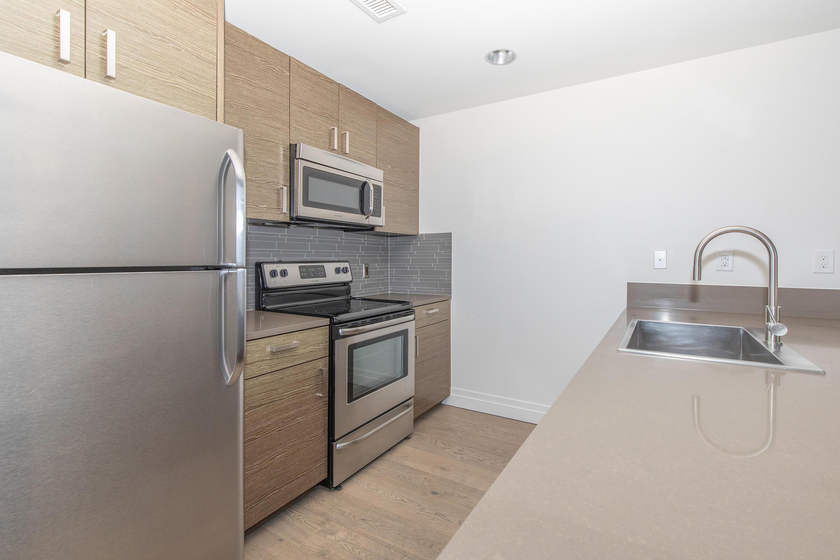
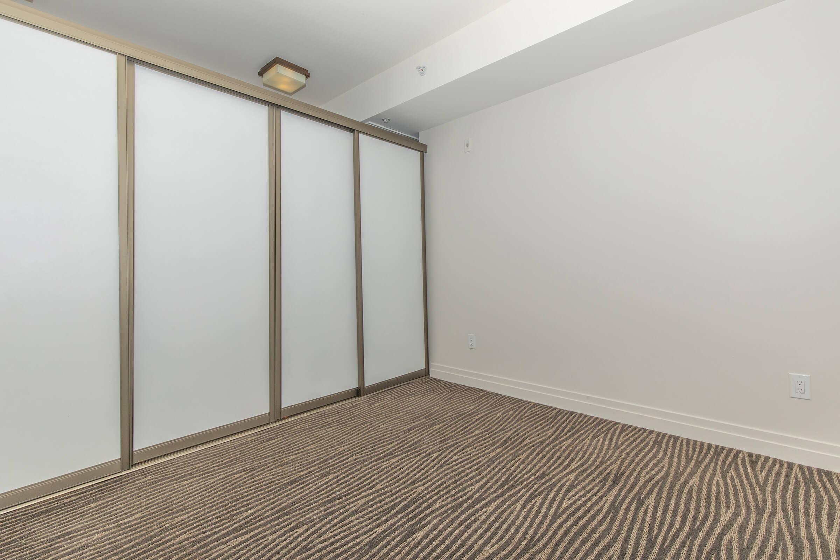
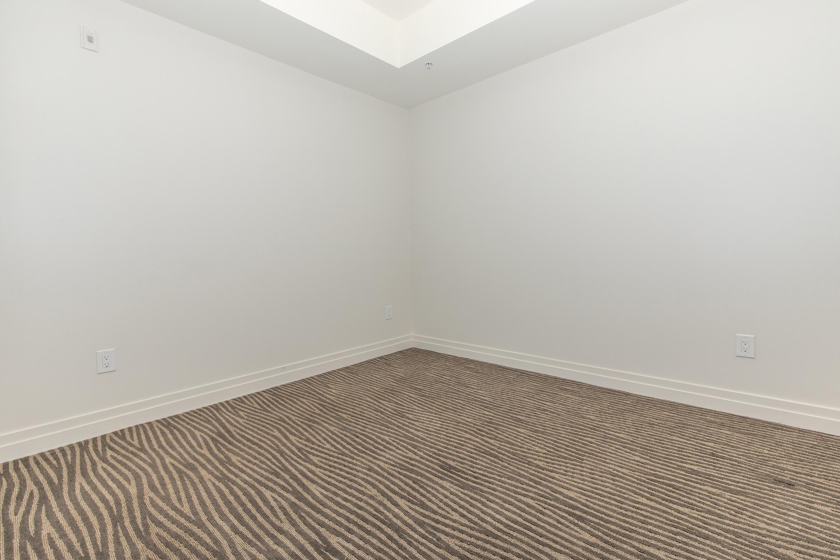
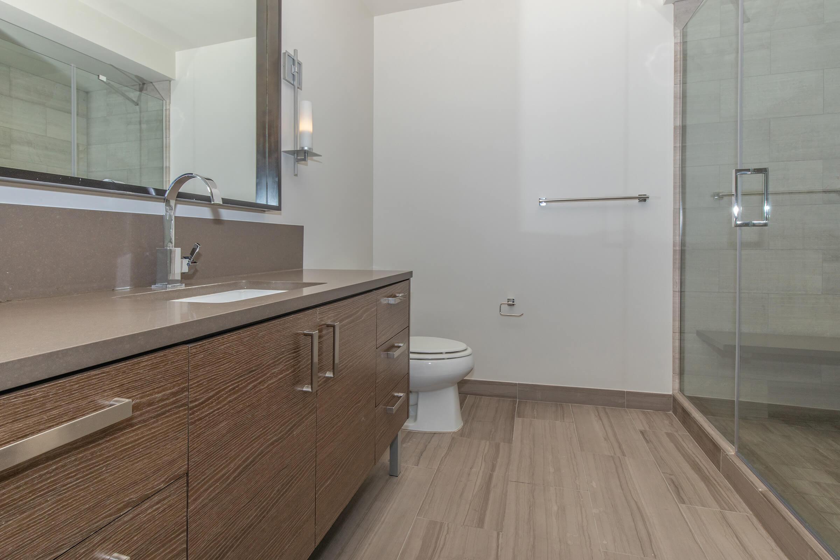
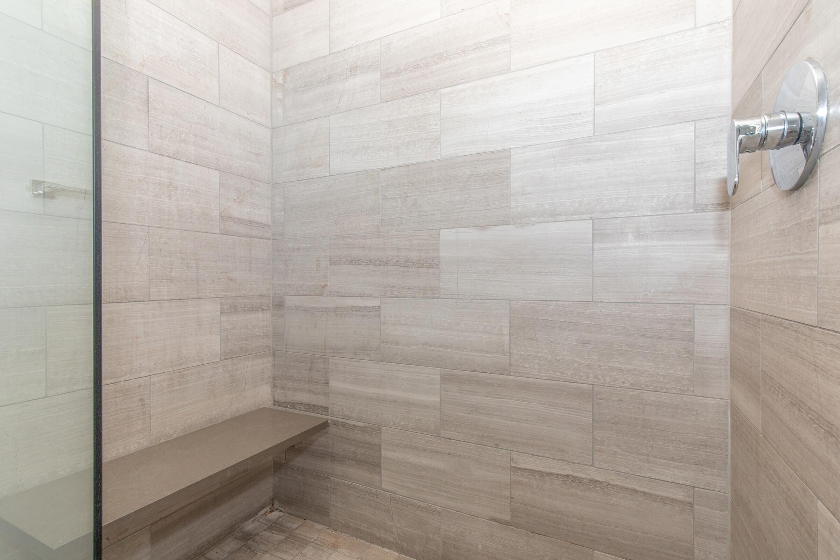
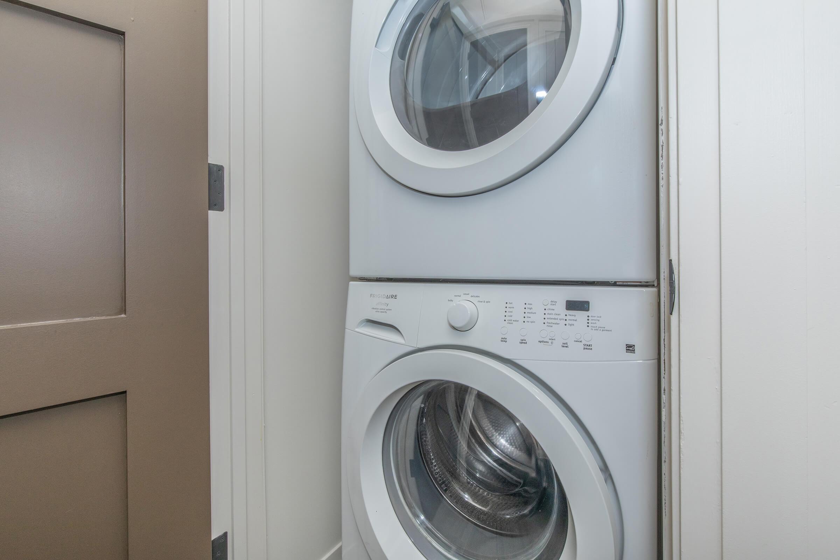
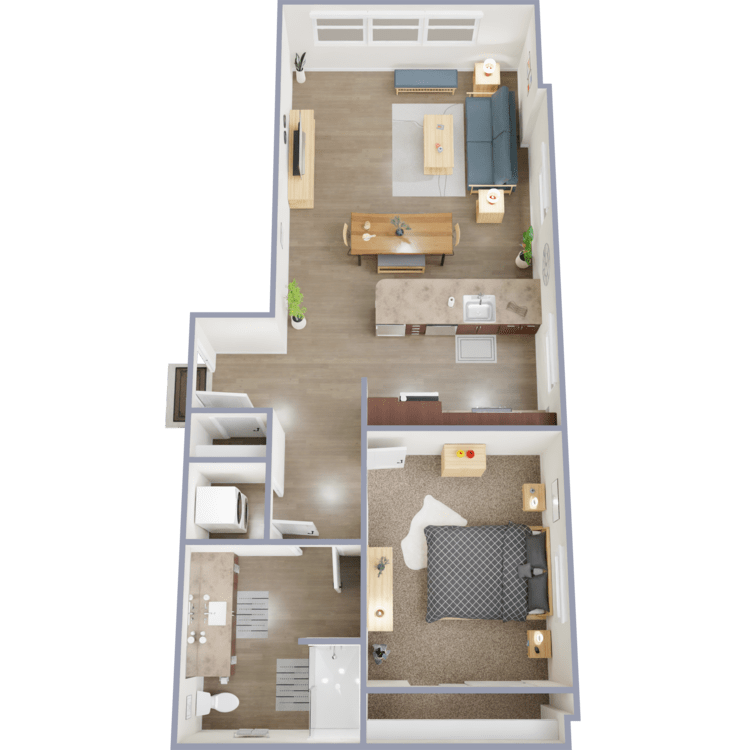
A11
Details
- Beds: 1 Bedroom
- Baths: 1
- Square Feet: 724
- Rent: Call for details.
- Deposit: $500
Floor Plan Amenities
- 9 Foot Ceilings
- All-electric Kitchen
- Cable Ready
- Central Air Conditioning & Heating
- Covered Parking
- Dishwasher
- Disability Access
- Extra Storage
- Parking Garage
- Hardwood Floors
- Built-in Microwave
- Refrigerator
- Views Available
- Walk-in Closets
- Washer and Dryer in Home
- Wine Fridge
* In Select Apartment Homes
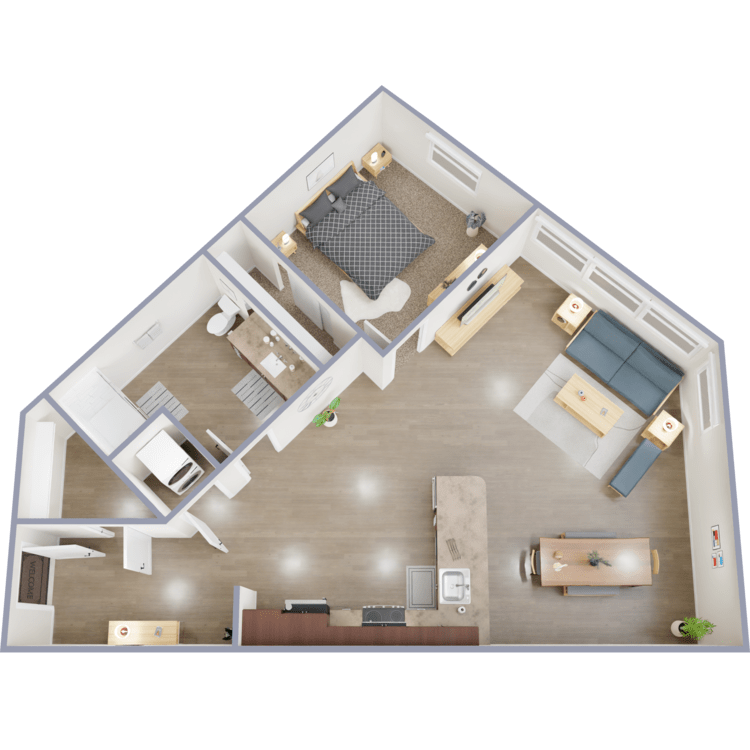
A12
Details
- Beds: 1 Bedroom
- Baths: 1
- Square Feet: 805
- Rent: Call for details.
- Deposit: $500
Floor Plan Amenities
- 9 Foot Ceilings
- All-electric Kitchen
- Cable Ready
- Central Air Conditioning & Heating
- Covered Parking
- Dishwasher
- Disability Access
- Extra Storage
- Parking Garage
- Hardwood Floors
- Built-in Microwave
- Refrigerator
- Views Available
- Walk-in Closets
- Washer and Dryer in Home
- Wine Fridge
* In Select Apartment Homes
Floor Plan Photos
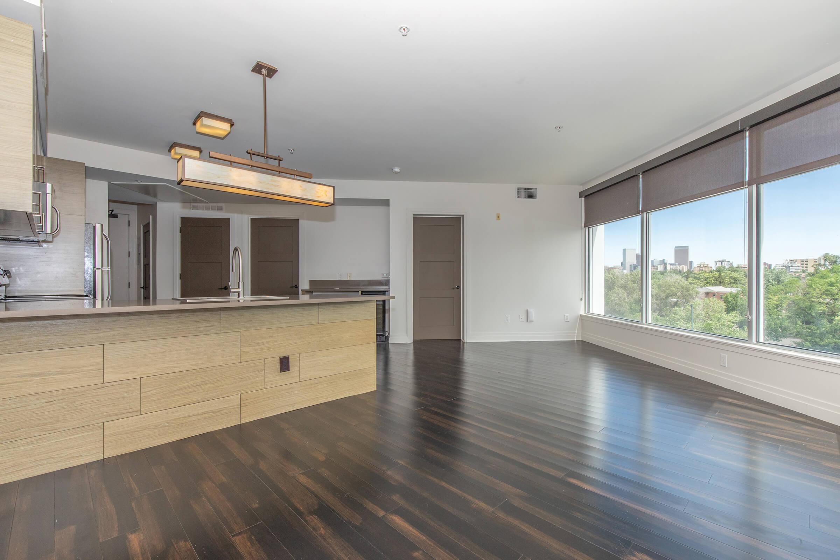
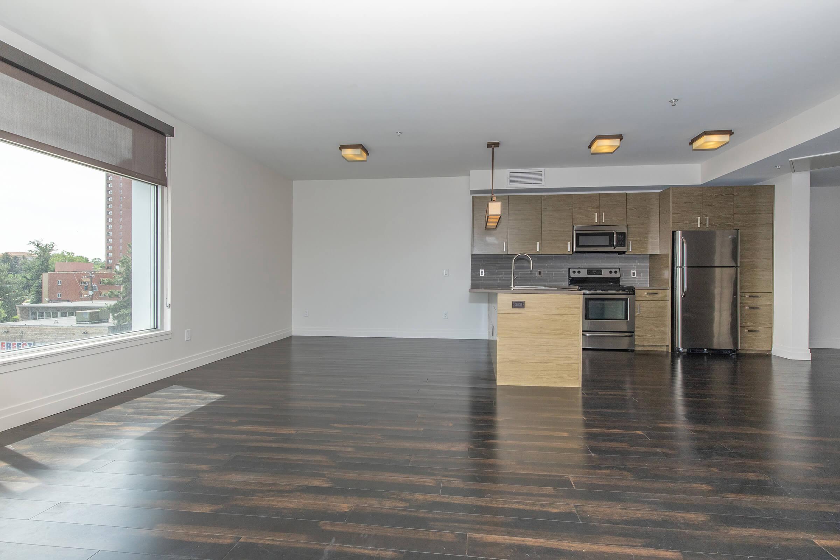
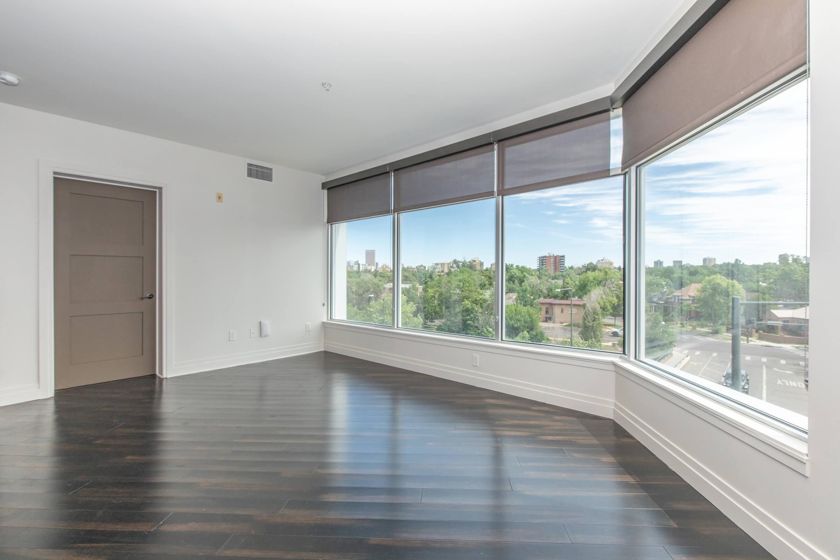
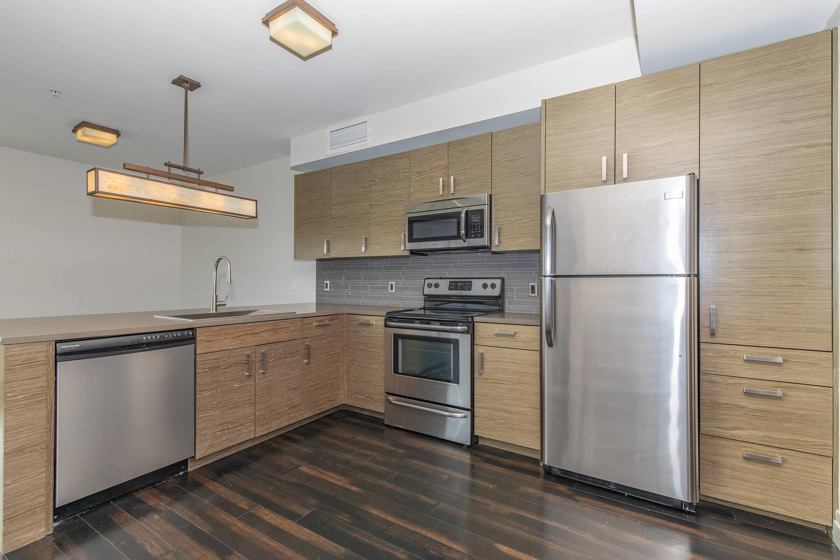
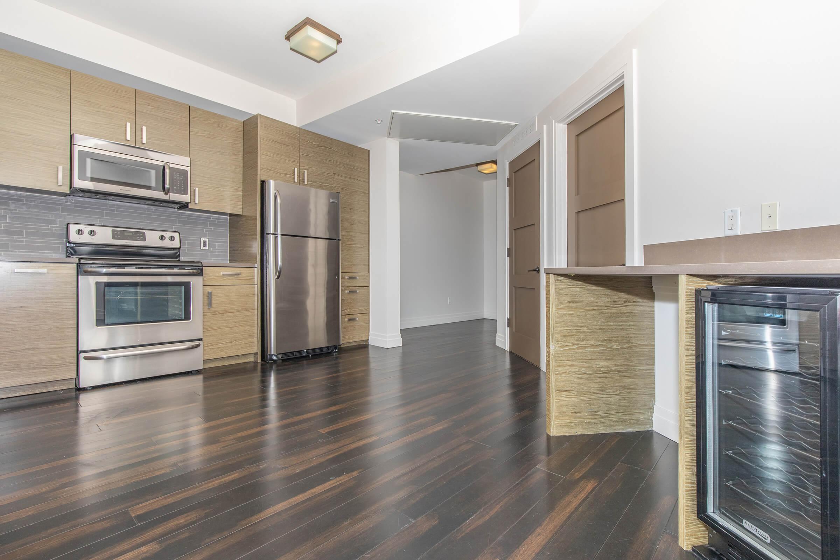
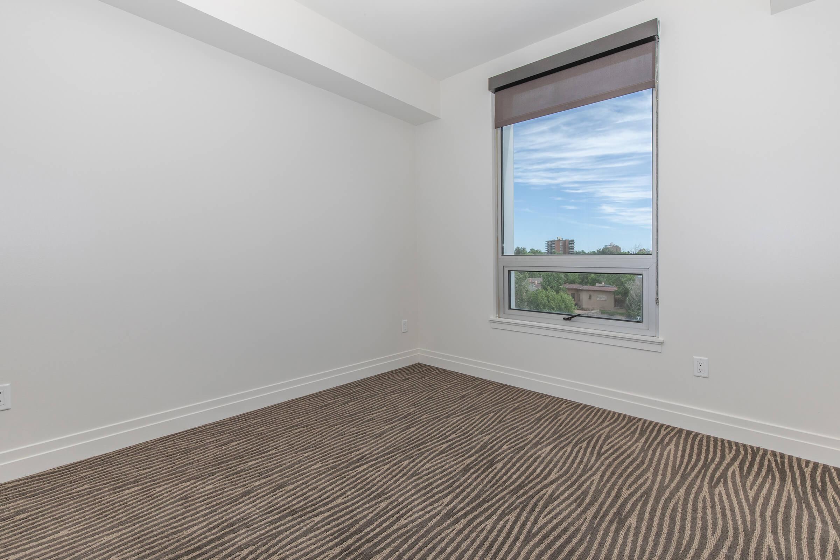
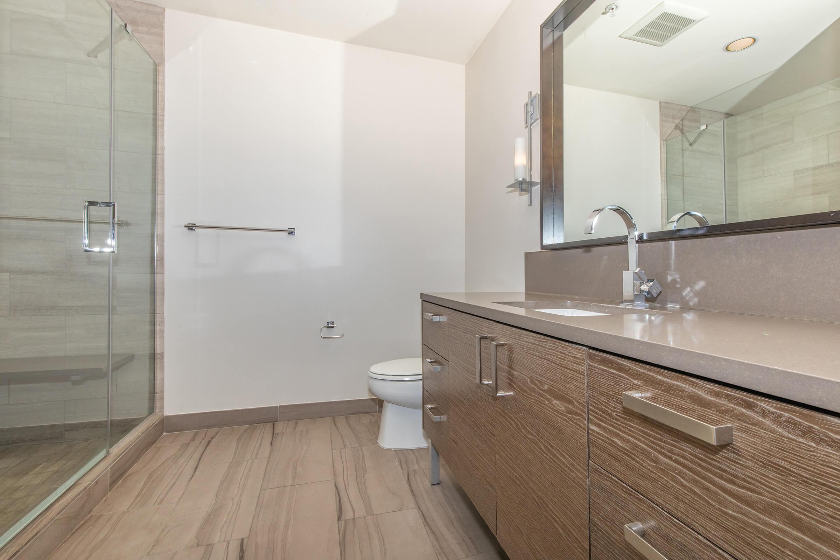
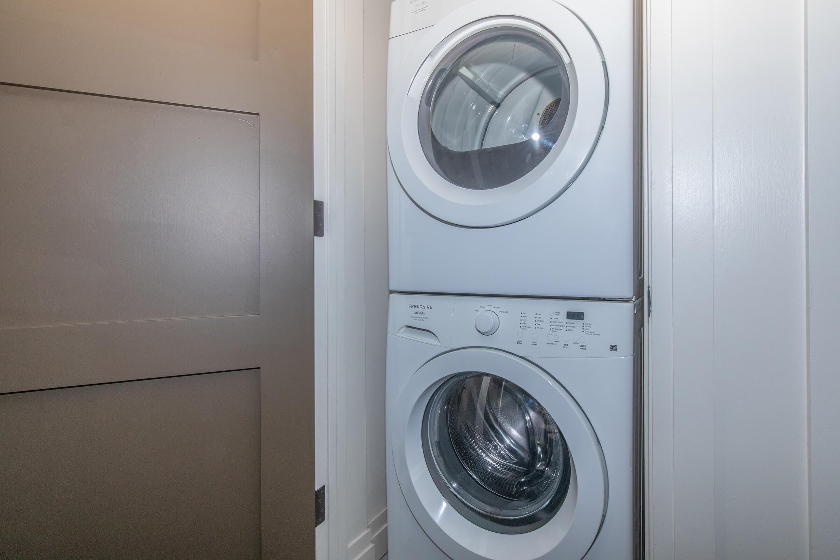
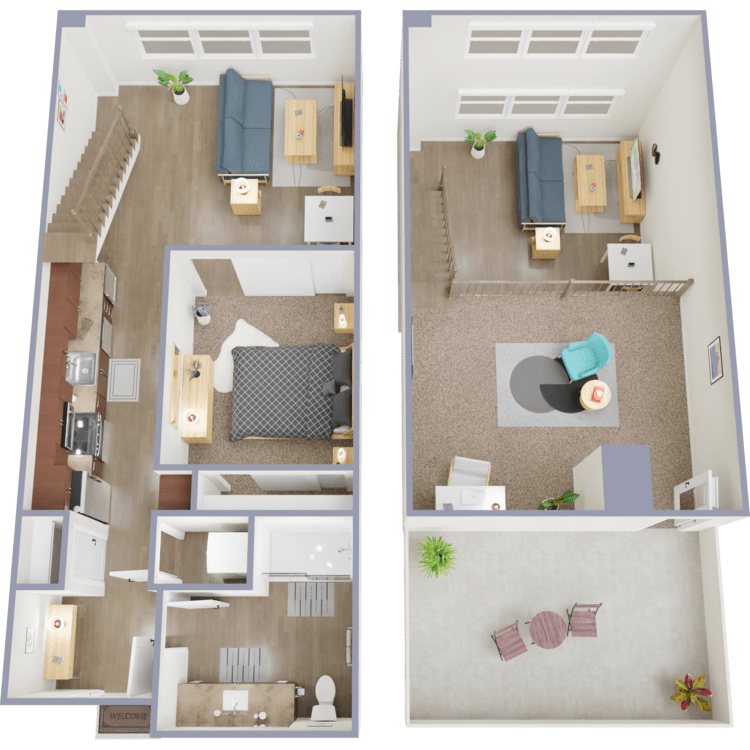
A13 Loft
Details
- Beds: 1 Bedroom
- Baths: 1
- Square Feet: 871
- Rent: Starting at $2448
- Deposit: $500
Floor Plan Amenities
- All-electric Kitchen
- Cable Ready
- Central Air Conditioning & Heating
- Den or Study
- Disability Access
- Dishwasher
- Hardwood Floors
- Loft
- Built-in Microwave
- Refrigerator
- Tile Floors
- Vaulted Ceilings
- Washer and Dryer in Home
* In Select Apartment Homes
Floor Plan Photos
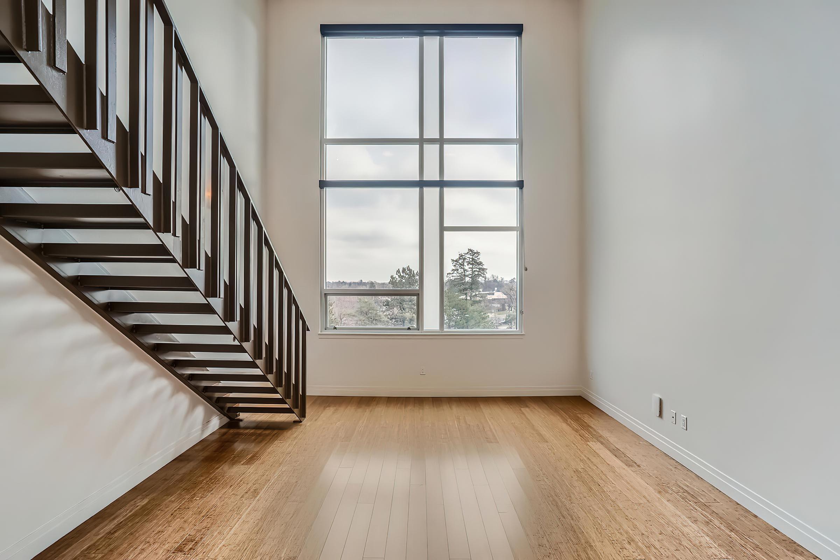
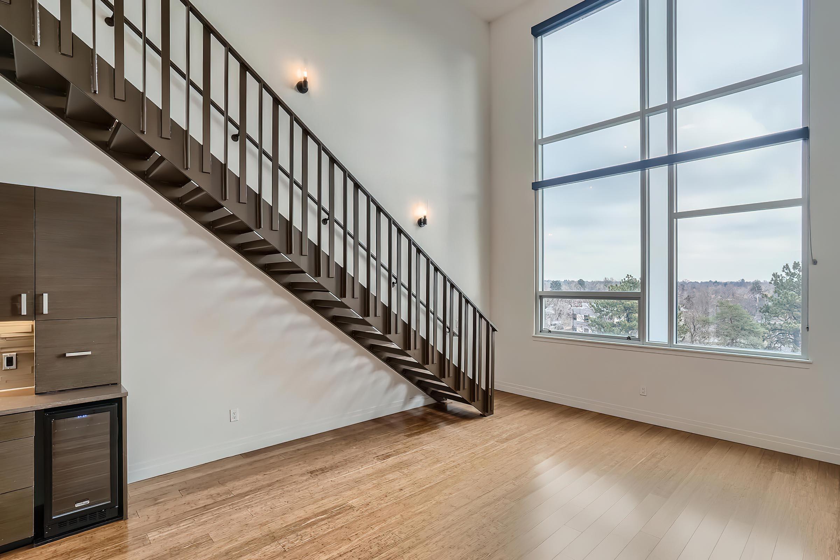
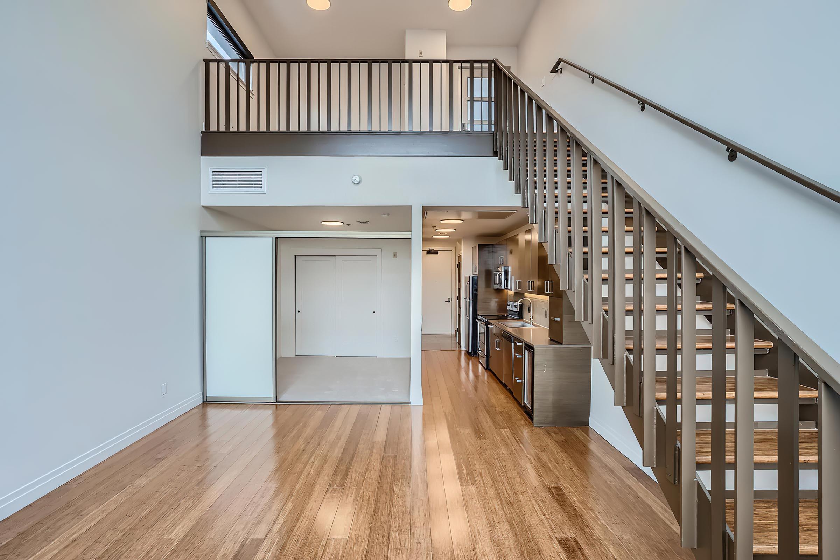
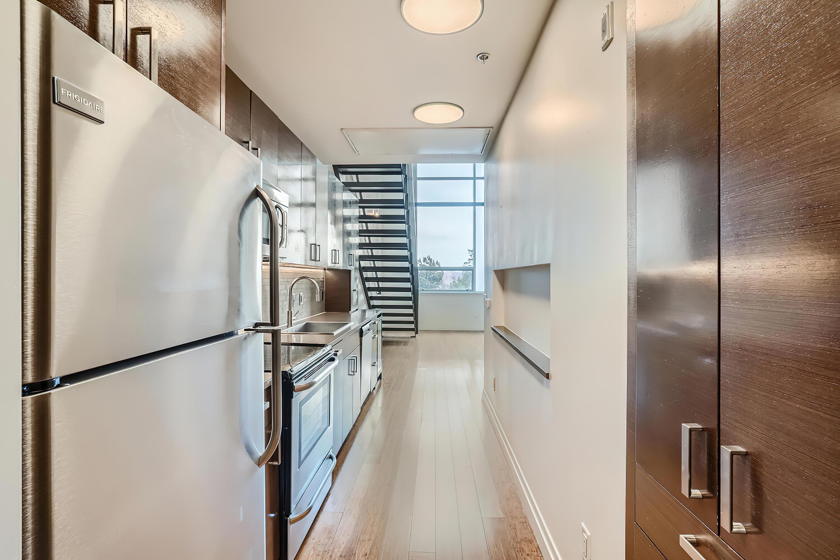
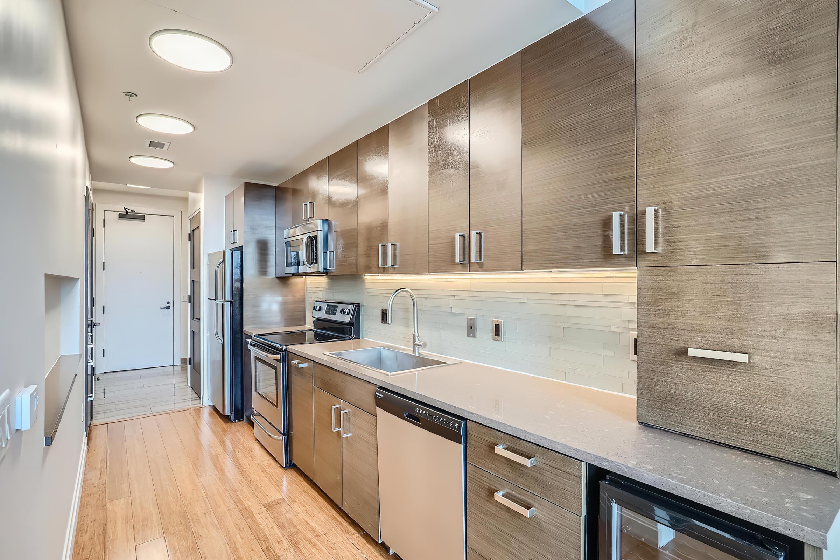
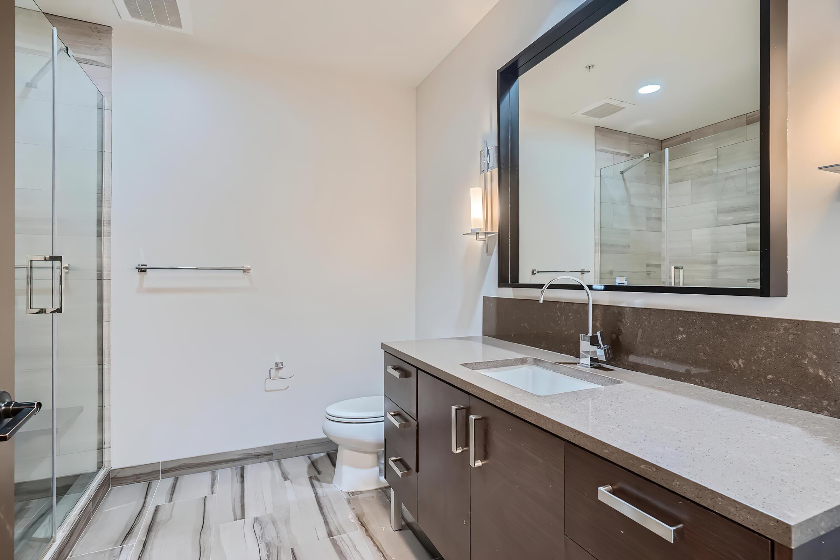
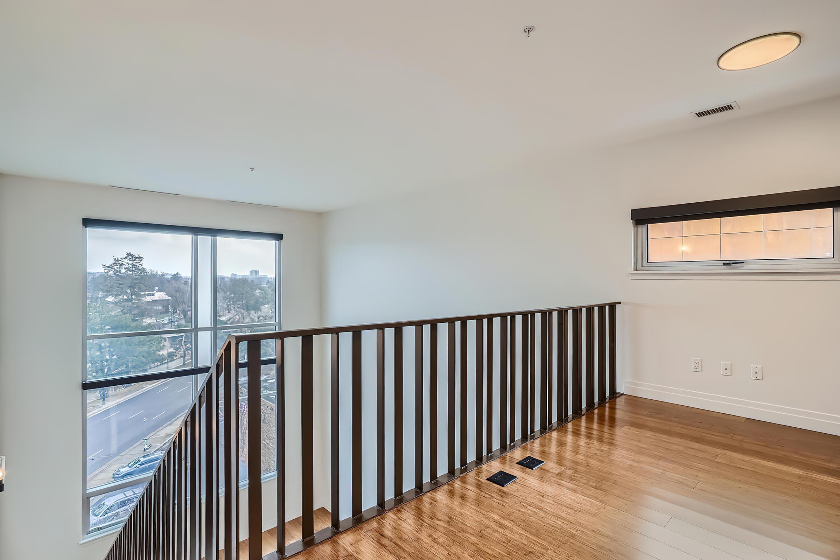
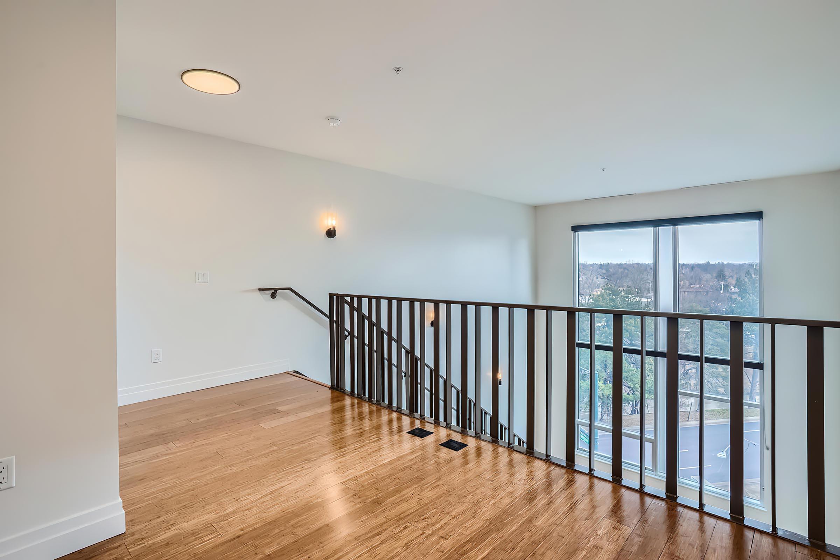
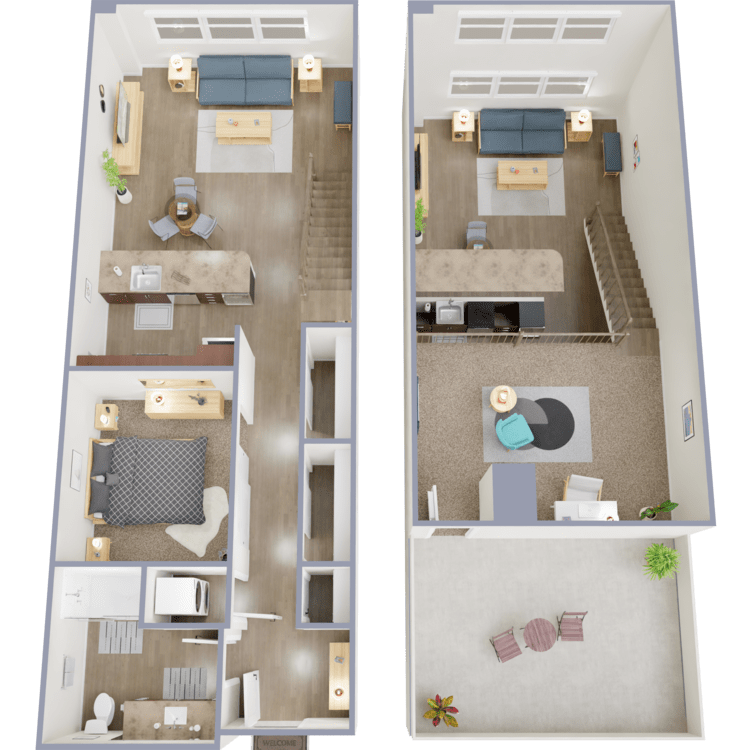
A14 Loft
Details
- Beds: 1 Bedroom
- Baths: 1
- Square Feet: 903
- Rent: Starting at $2574
- Deposit: $500
Floor Plan Amenities
- All-electric Kitchen
- Cable Ready
- Central Air Conditioning & Heating
- Den or Study
- Disability Access
- Dishwasher
- Hardwood Floors
- Loft
- Built-in Microwave
- Refrigerator
- Tile Floors
- Vaulted Ceilings
- Washer and Dryer in Home
* In Select Apartment Homes
Floor Plan Photos
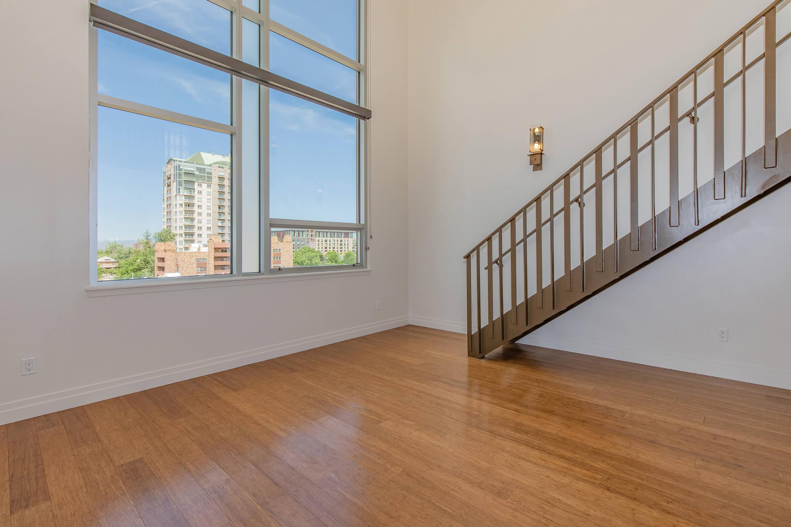
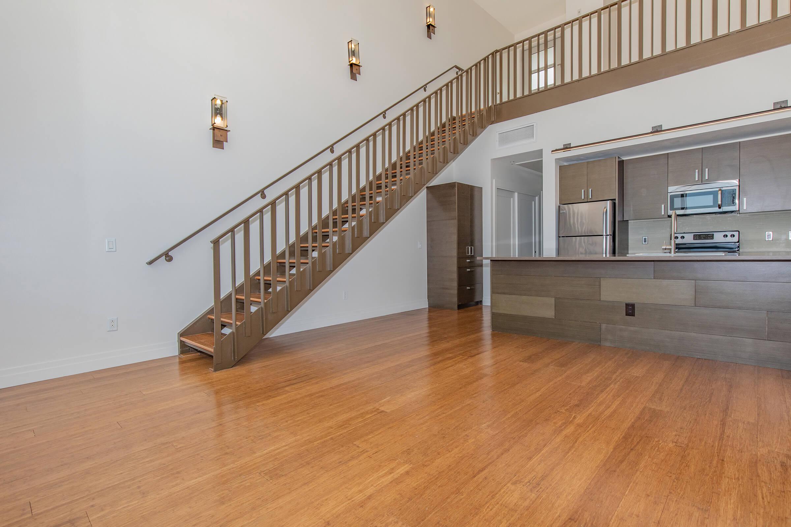
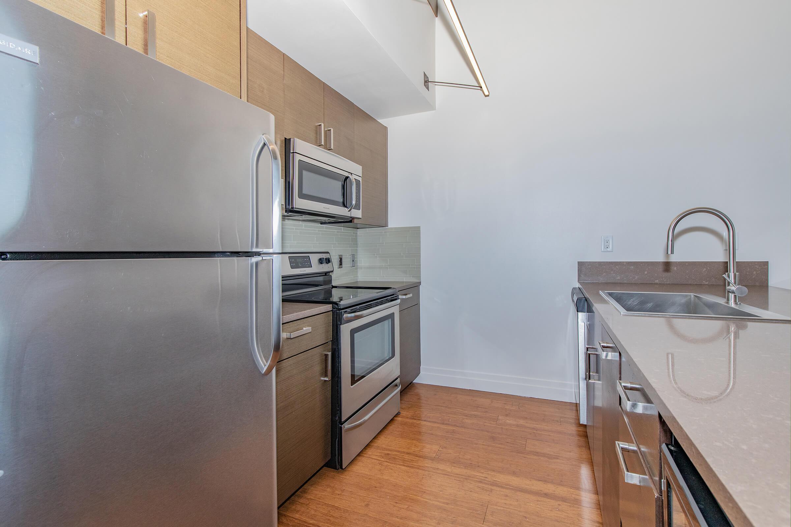
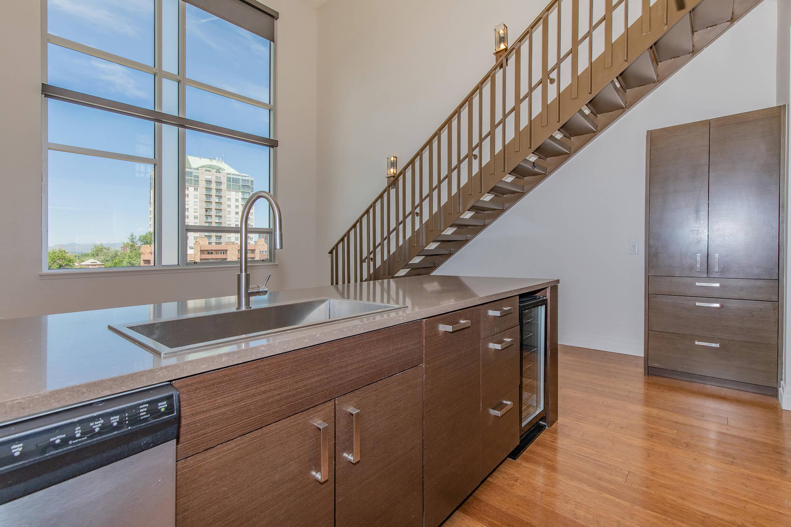
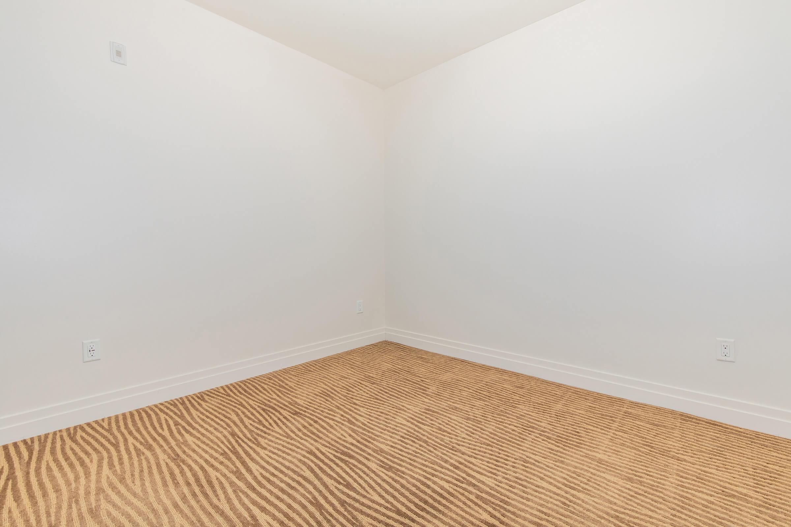
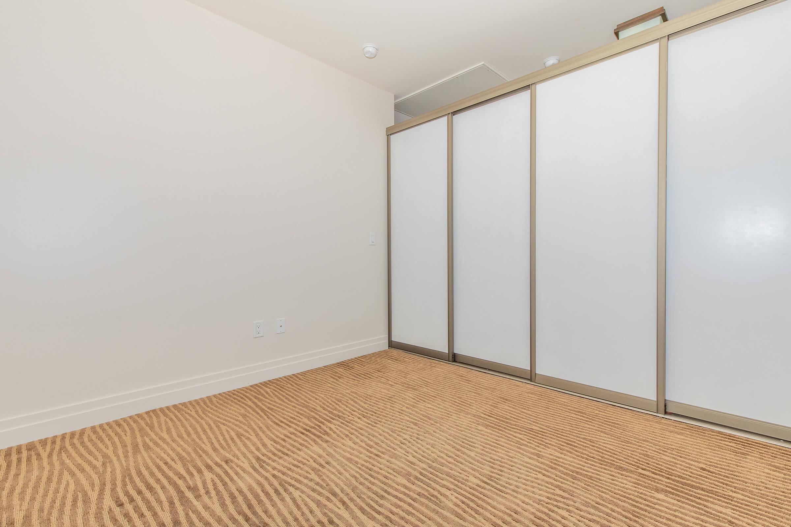
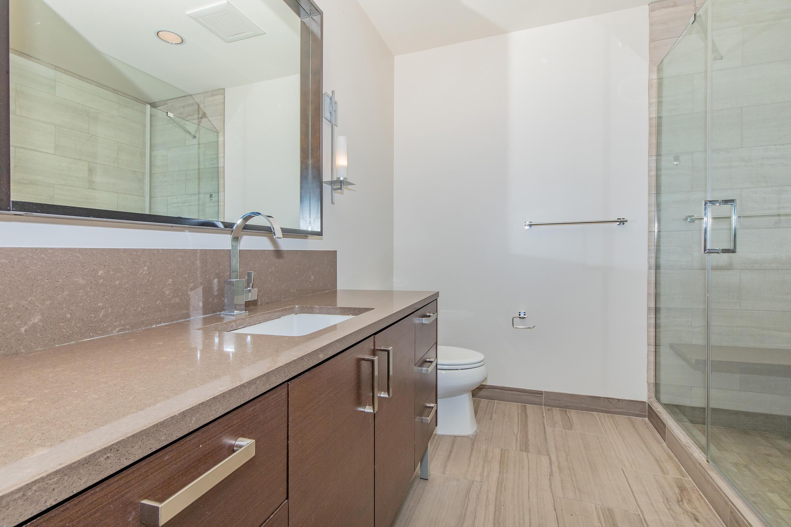
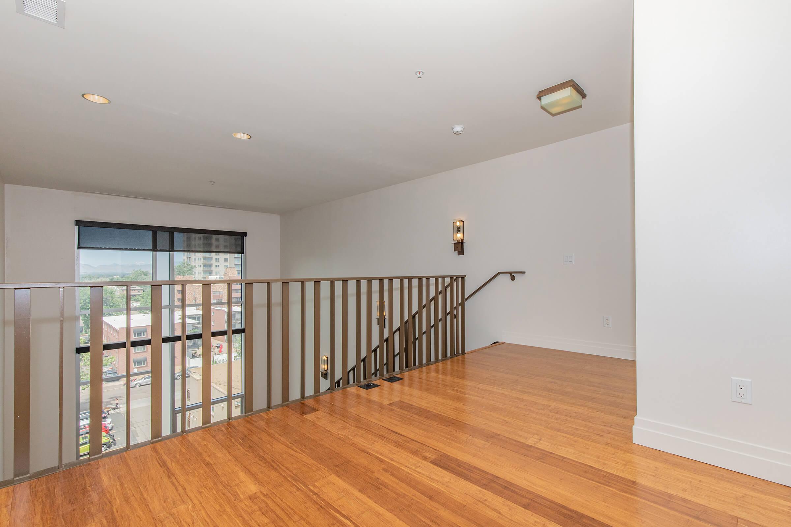
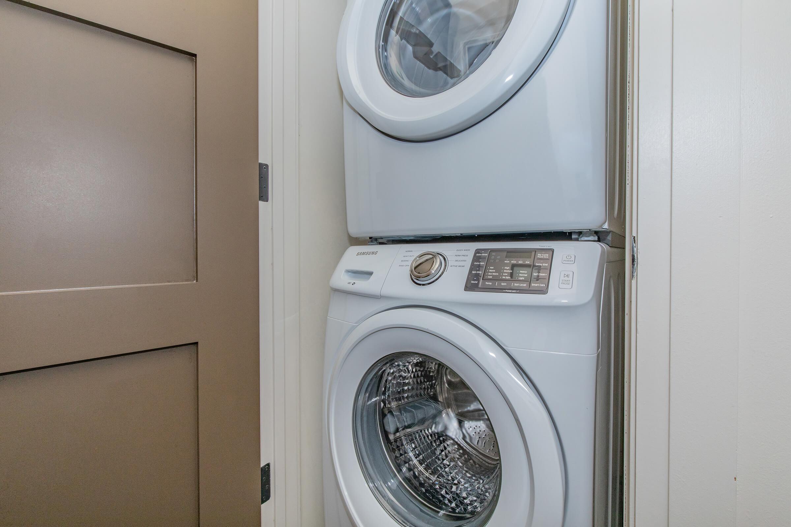
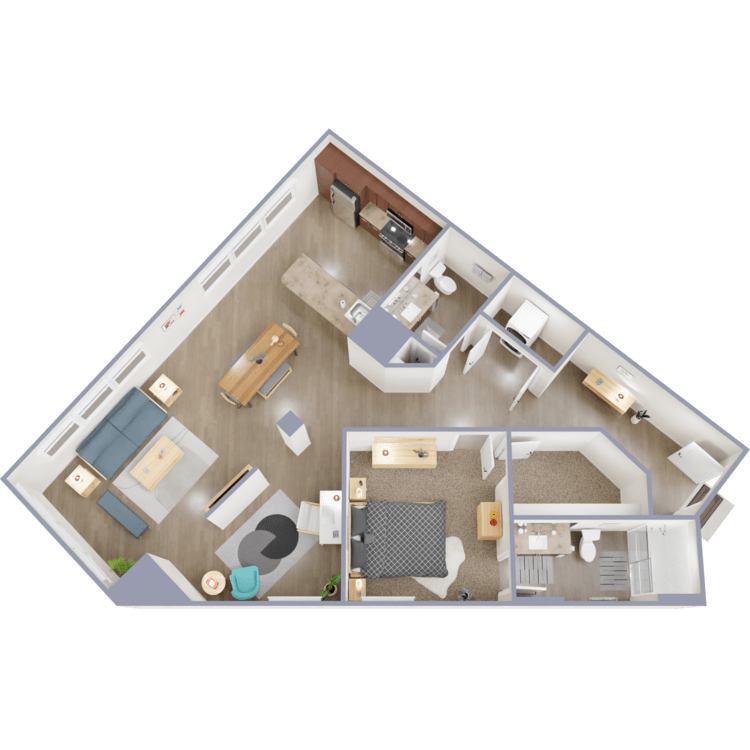
A15
Details
- Beds: 1 Bedroom
- Baths: 1.5
- Square Feet: 987
- Rent: Call for details.
- Deposit: $500
Floor Plan Amenities
- 9 Foot Ceilings
- All-electric Kitchen
- Cable Ready
- Central Air Conditioning & Heating
- Covered Parking
- Den or Study
- Dishwasher
- Disability Access
- Extra Storage
- Parking Garage
- Hardwood Floors
- Built-in Microwave
- Refrigerator
- Views Available
- Walk-in Closets
- Washer and Dryer in Home
- Wine Fridge
* In Select Apartment Homes
2 Bedroom Floor Plan
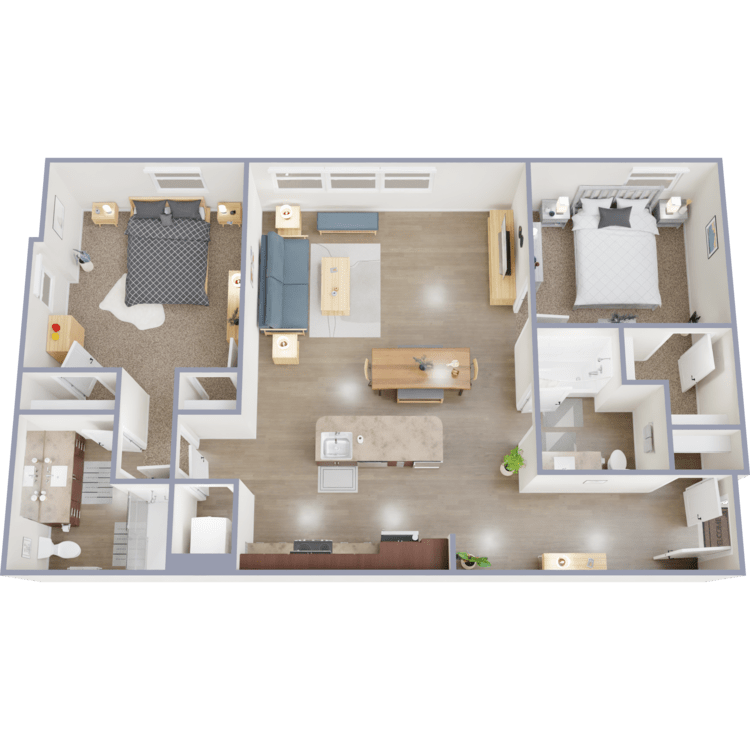
B1
Details
- Beds: 2 Bedrooms
- Baths: 2
- Square Feet: 1072
- Rent: Starting at $2485
- Deposit: $500
Floor Plan Amenities
- 9 Foot Ceilings
- All-electric Kitchen
- Cable Ready
- Central Air Conditioning & Heating
- Covered Parking
- Dishwasher
- Disability Access
- Extra Storage
- Parking Garage
- Hardwood Floors
- Built-in Microwave
- Refrigerator
- Views Available
- Walk-in Closets
- Washer and Dryer in Home
- Wine Fridge
* In Select Apartment Homes
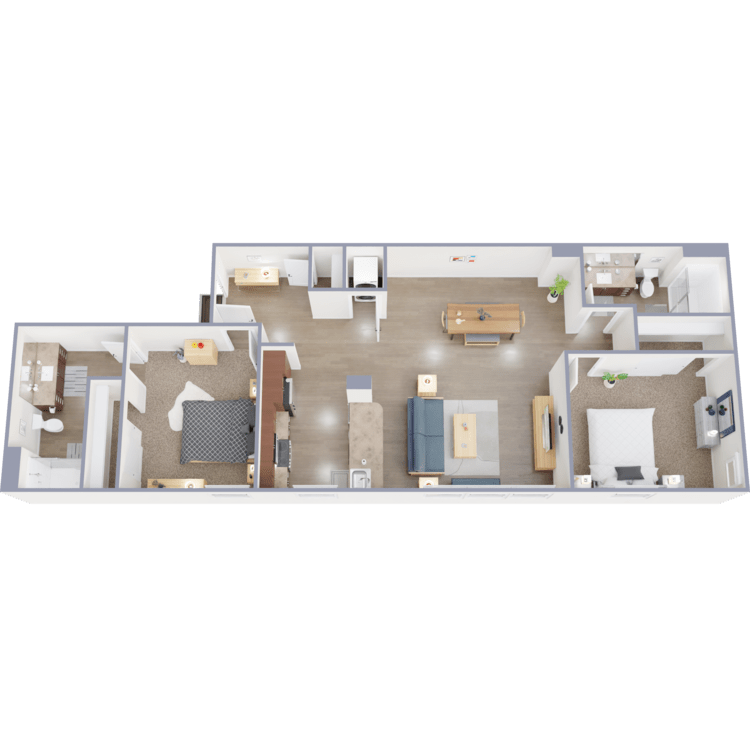
B2
Details
- Beds: 2 Bedrooms
- Baths: 2
- Square Feet: 1072
- Rent: Starting at $2589
- Deposit: $500
Floor Plan Amenities
- 9 Foot Ceilings
- All-electric Kitchen
- Cable Ready
- Central Air Conditioning & Heating
- Covered Parking
- Dishwasher
- Disability Access
- Extra Storage
- Parking Garage
- Hardwood Floors
- Built-in Microwave
- Refrigerator
- Views Available
- Walk-in Closets
- Washer and Dryer in Home
- Wine Fridge
* In Select Apartment Homes
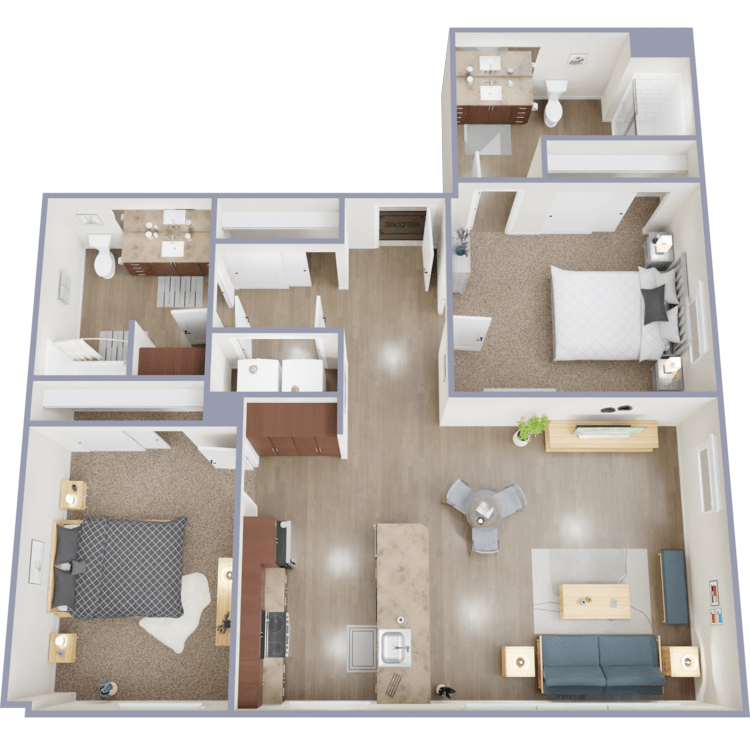
B3
Details
- Beds: 2 Bedrooms
- Baths: 2
- Square Feet: 1087
- Rent: Call for details.
- Deposit: $500
Floor Plan Amenities
- 9 Foot Ceilings
- All-electric Kitchen
- Cable Ready
- Central Air Conditioning & Heating
- Covered Parking
- Dishwasher
- Disability Access
- Extra Storage
- Parking Garage
- Hardwood Floors
- Built-in Microwave
- Refrigerator
- Views Available
- Walk-in Closets
- Washer and Dryer in Home
- Wine Fridge
* In Select Apartment Homes
Floor Plan Photos
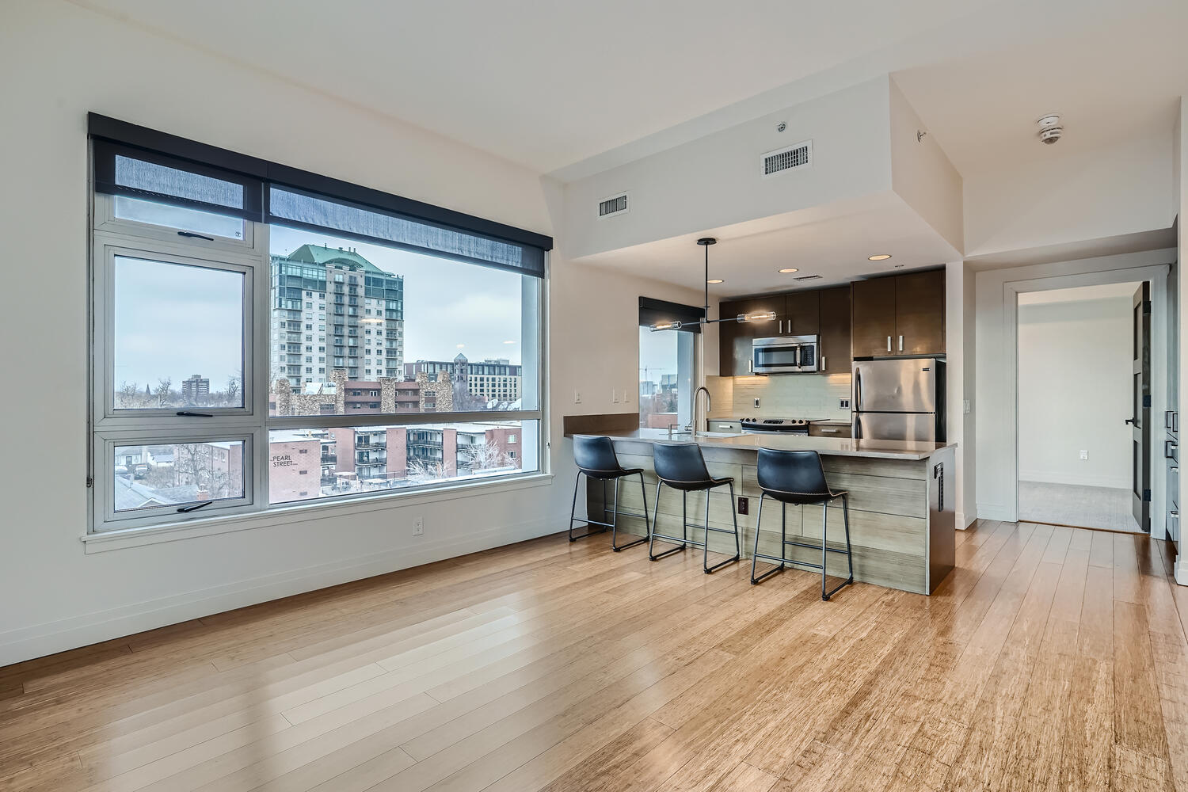
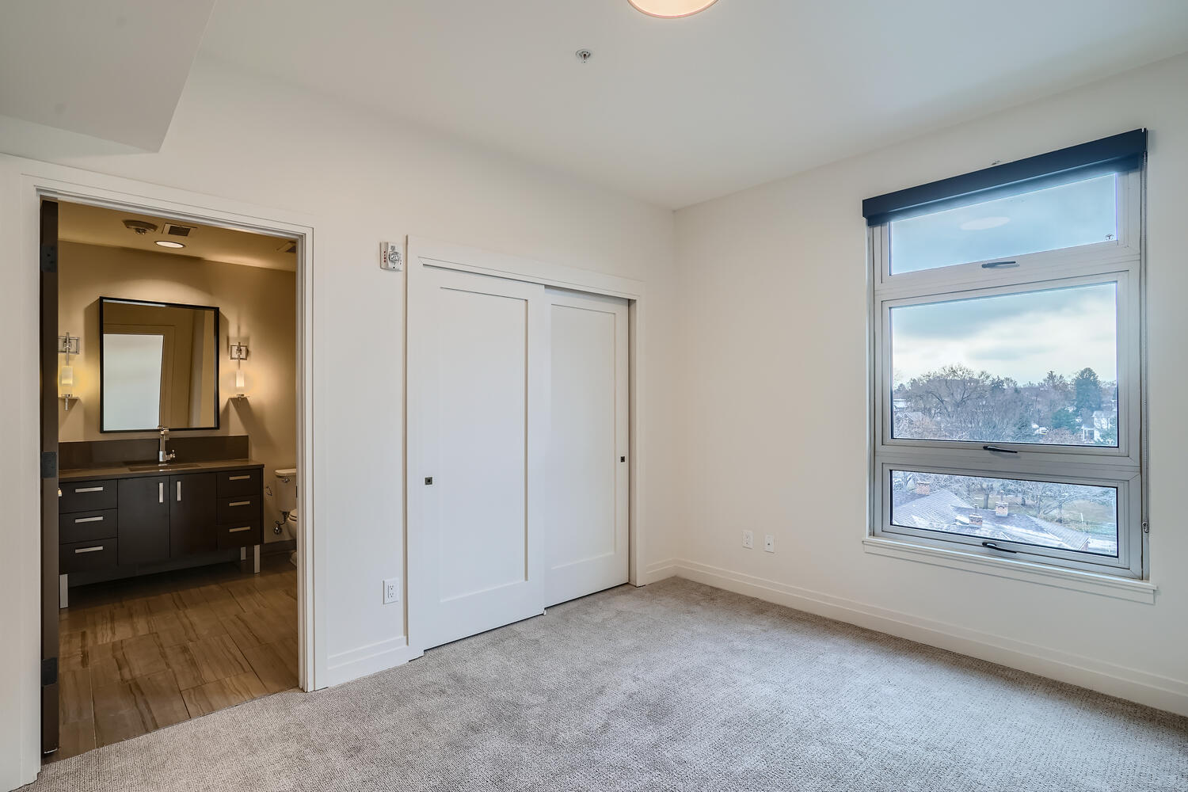
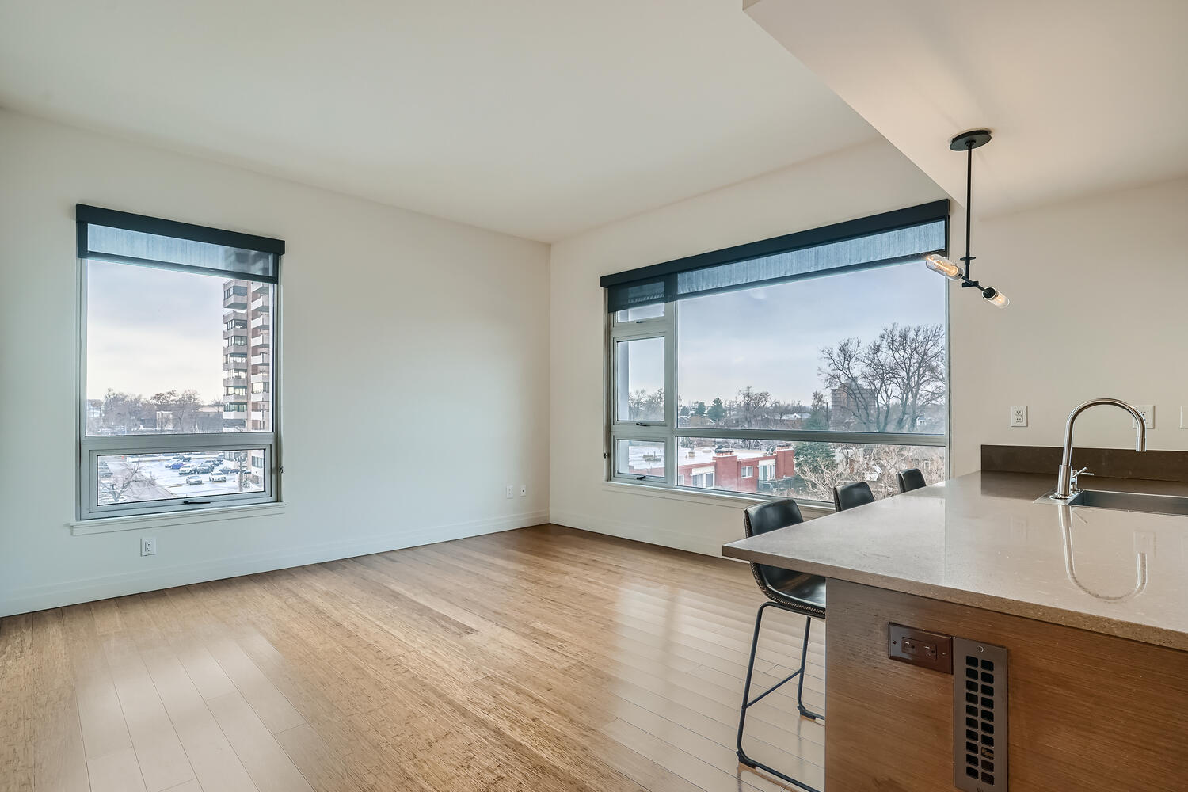
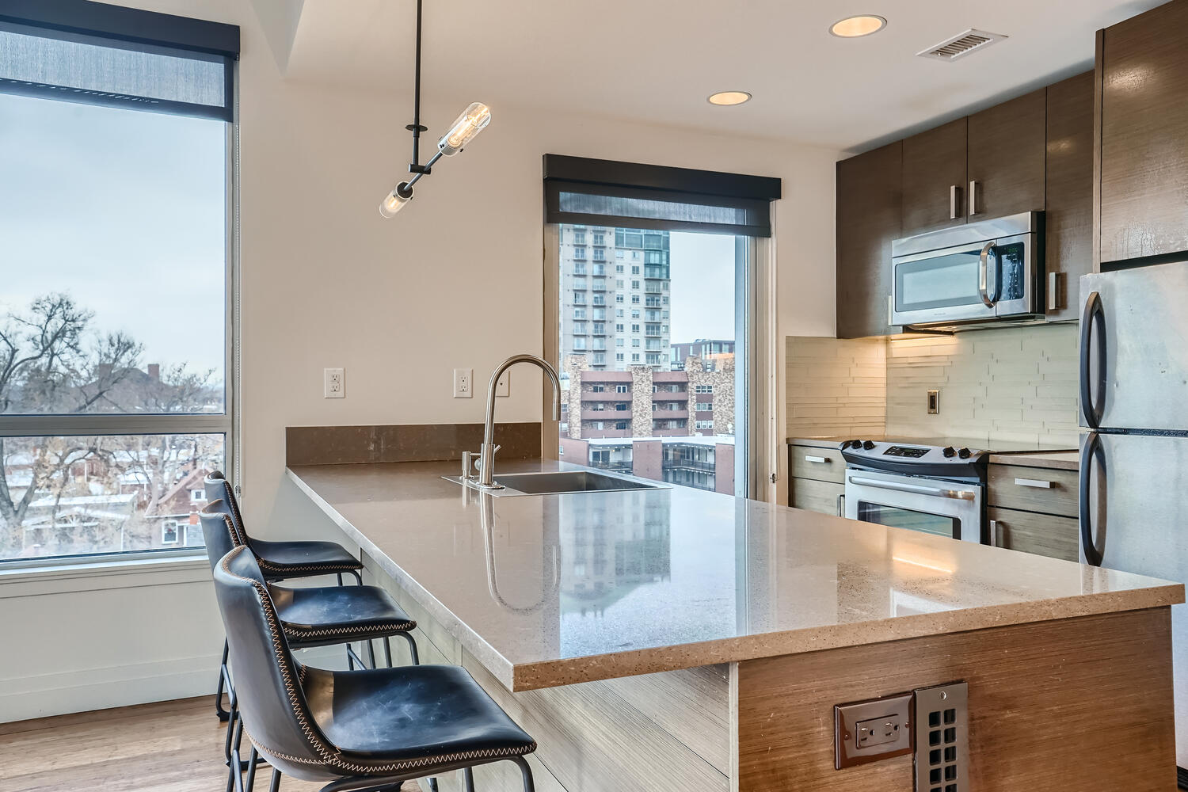
The Amounts of rents, fees, and other expenses may vary daily. Units may or may not be available. The information contained on this page was accurate as of the date it was posted but may have changed. Nothing here is an offer nor a promise that the amounts stated have or will remain. Interested applicants should contact the management to find the most current costs, fees, and availability of units.
Show Unit Location
Select a floor plan or bedroom count to view those units on the overhead view on the site map. If you need assistance finding a unit in a specific location please call us at 720-915-4646 TTY: 711.
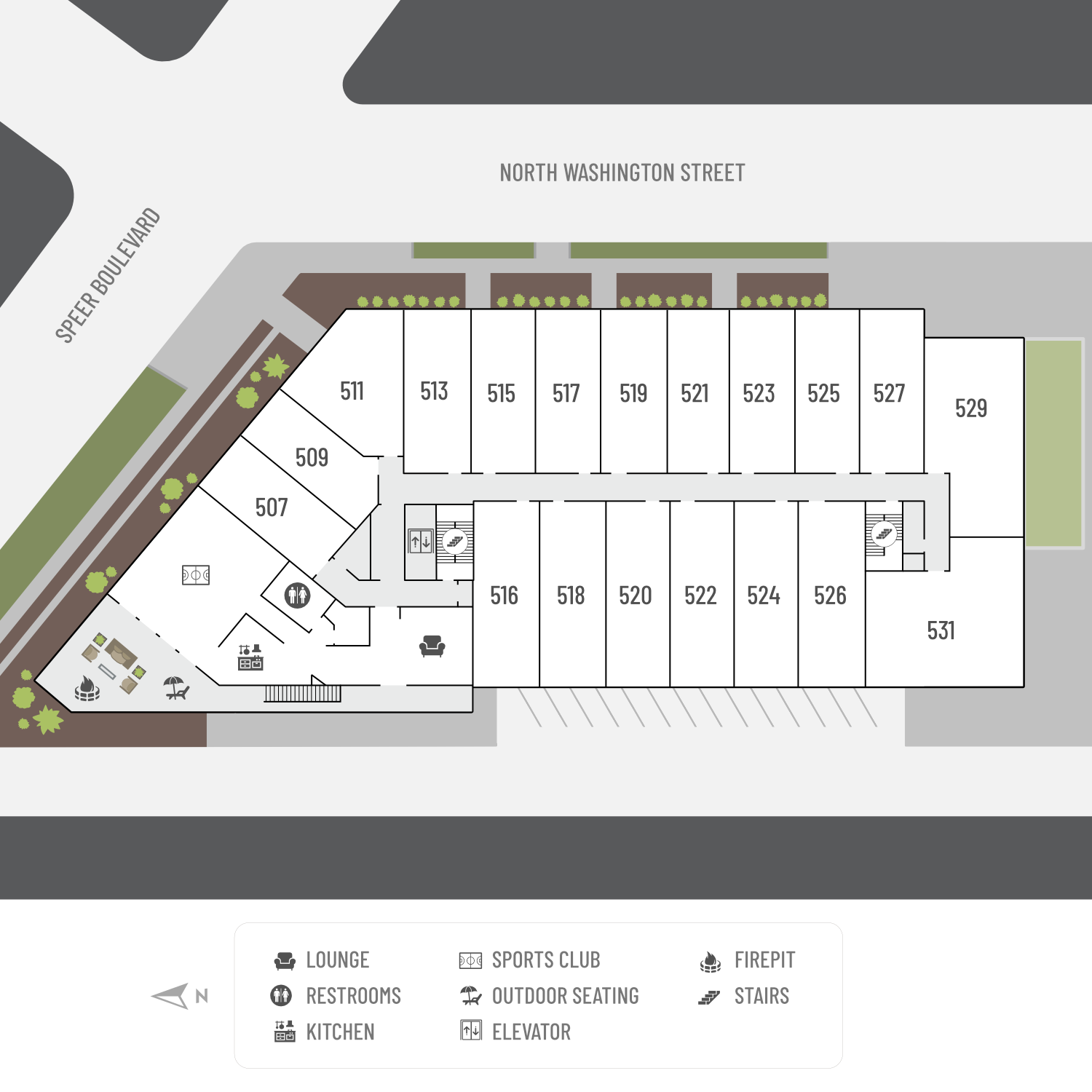
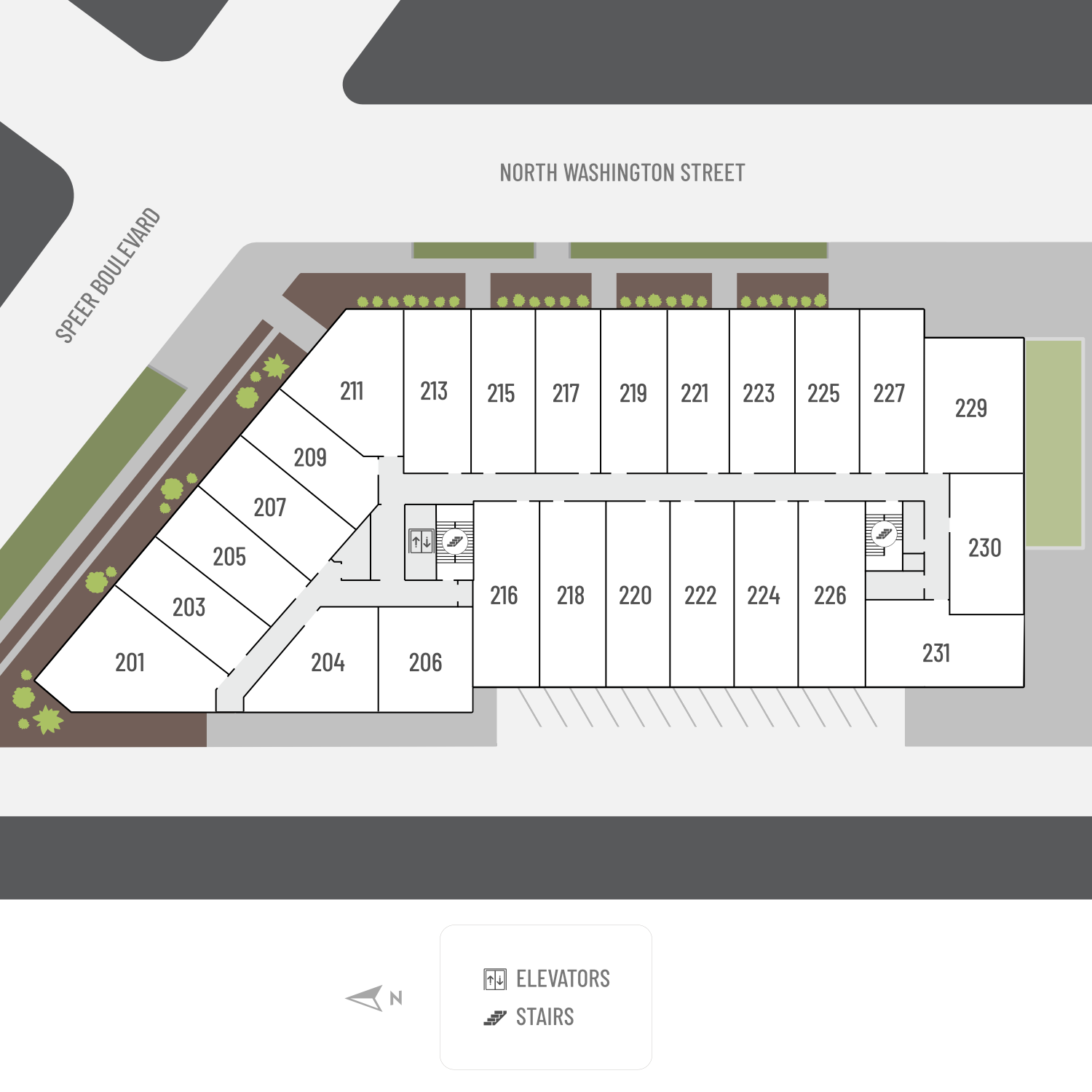
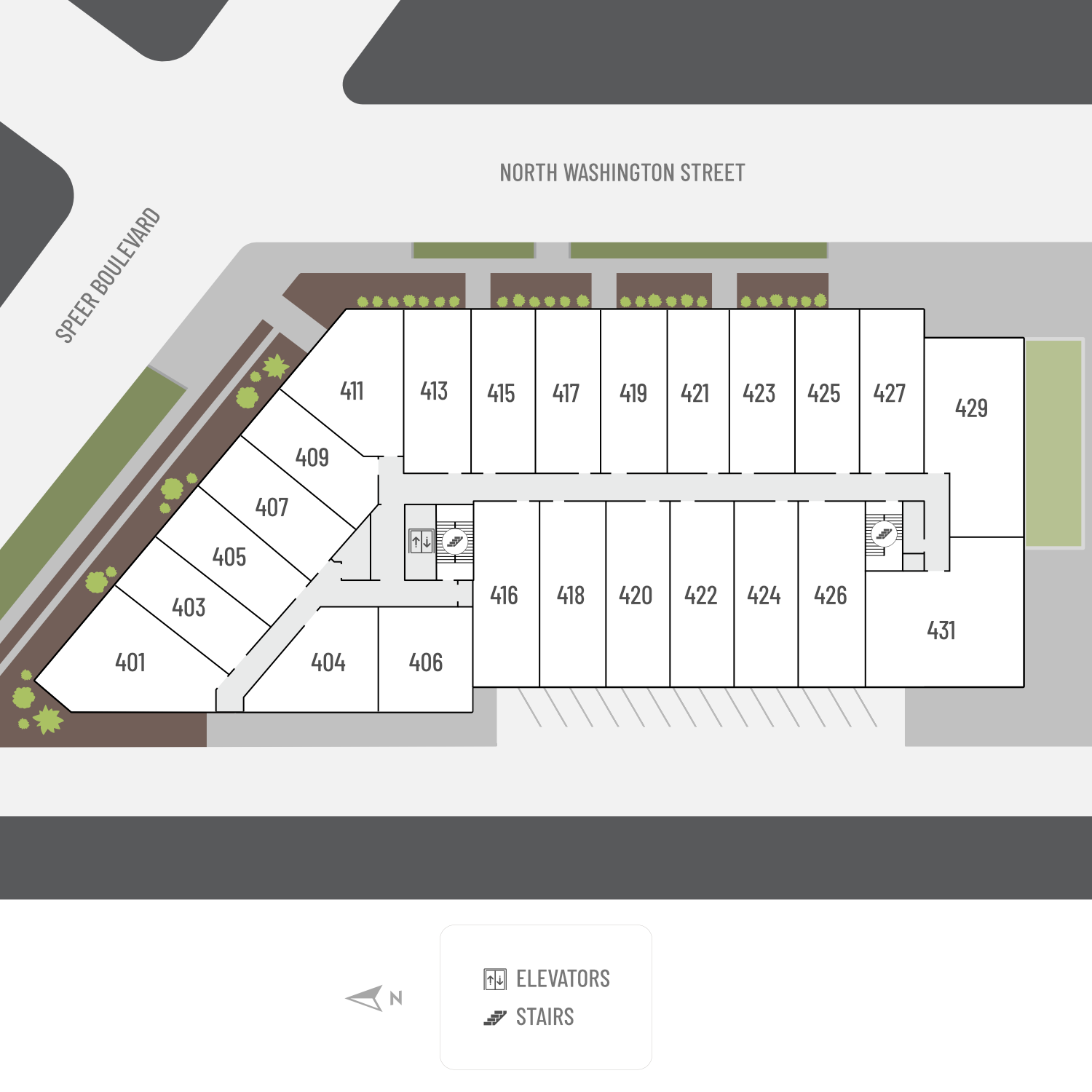
Amenities
Explore what your community has to offer
Community Amenities
- Access to Public Transportation
- Assigned Parking
- Business Center
- Cable Available
- Clubhouse
- Corporate Housing Available
- Disability Access
- Dog Run
- Dog Wash Station
- Easy Access to Freeways
- Easy Access to Shopping
- Elevator
- Gated Access
- Parking Garage
- On-call & On-site Maintenance
- Picnic Area with Barbecue
- Public Parks Nearby
- Rooftop Cabana Bar
- Rooftop Swimming Pool
- State-of-the-Art Fitness Center
Apartment Features
- 9 Foot Ceilings
- All-electric Kitchen
- Built-in Microwave
- Cable Ready
- Central Air Conditioning & Heating
- Den or Study*
- Disability Access
- Dishwasher
- Extra Storage
- Hardwood Floors
- Loft*
- Patio*
- Refrigerator
- Tile Floors*
- Vaulted Ceilings*
- Views Available
- Walk-in Closets*
- Washer and Dryer in Home
- Wine Fridge
* In Select Apartment Homes
Pet Policy
Pets Welcome Upon Approval. Breed restrictions apply. Limit 2 pets per home. Pet deposit = $300 per home. Monthly pet fee = $35 per home. All pets must be licensed, spayed/neutered as required by local ordinances.
Photos
Community Amenities
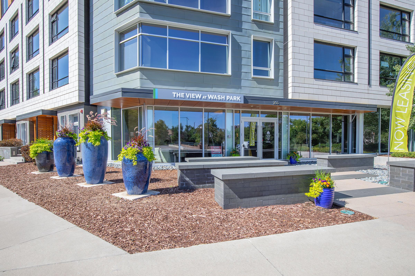
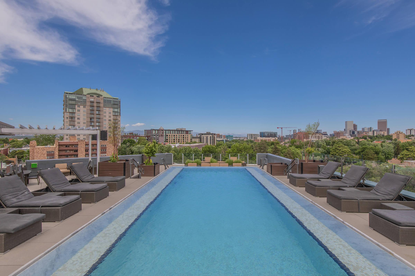
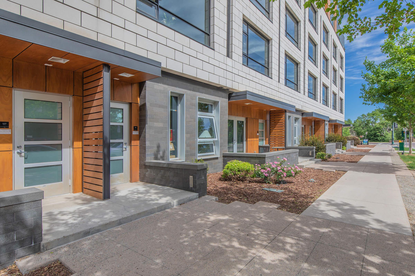
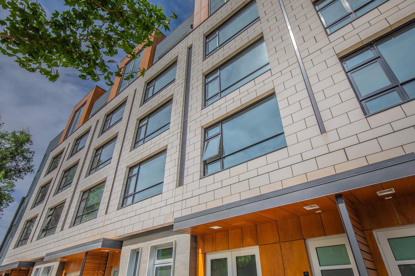
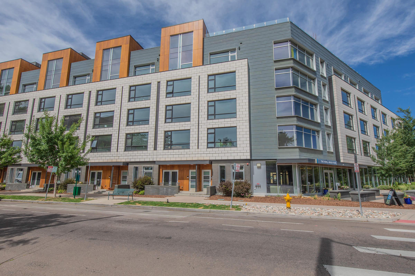
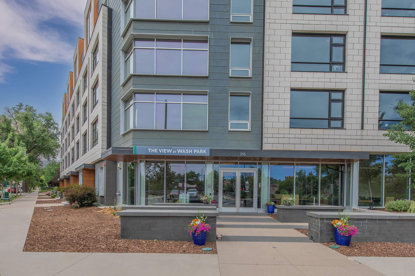
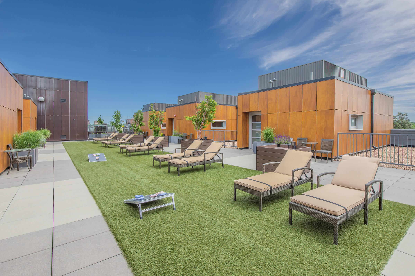
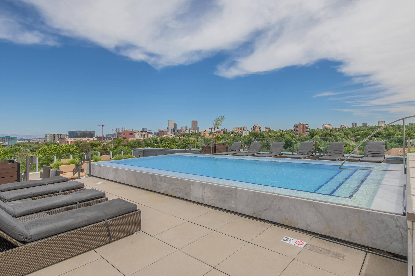
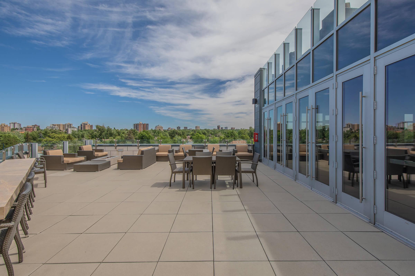
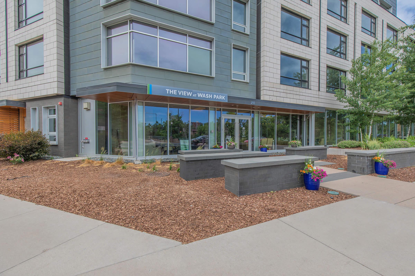
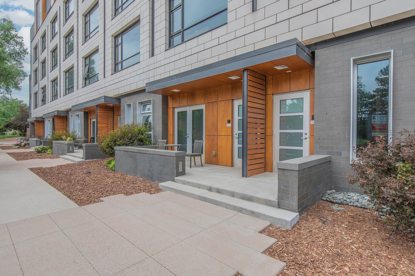
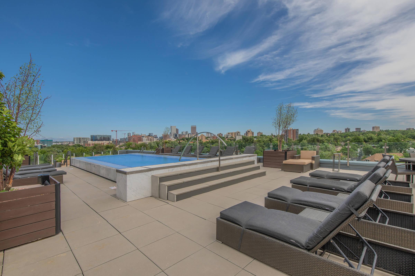
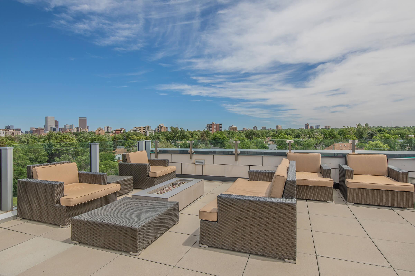
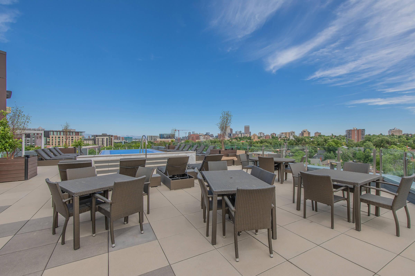
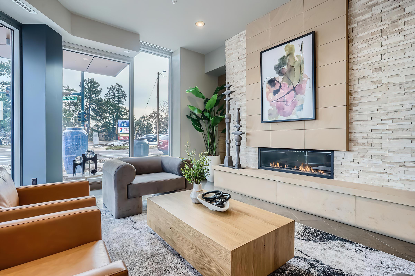
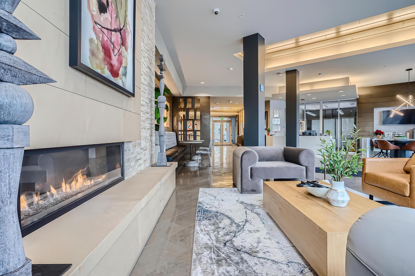
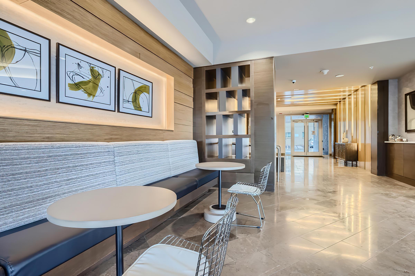
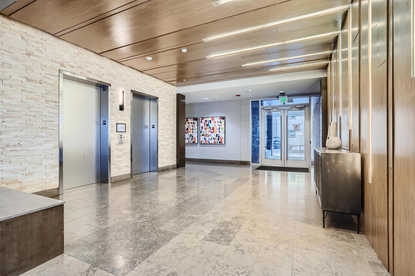
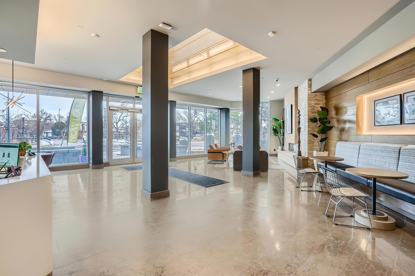
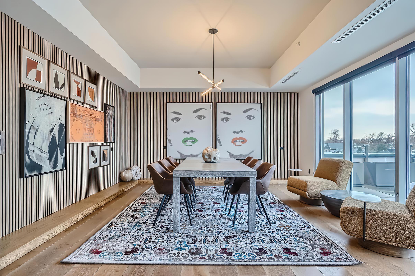
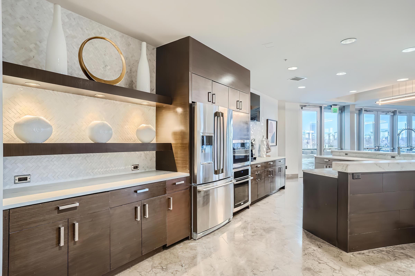
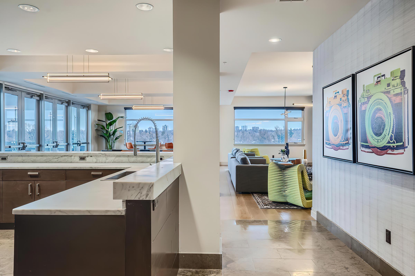
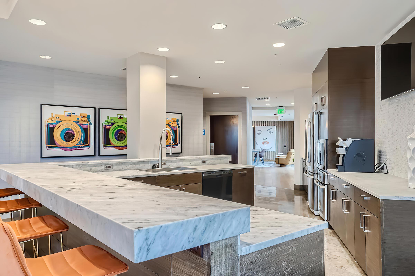
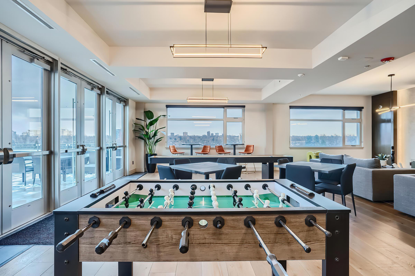
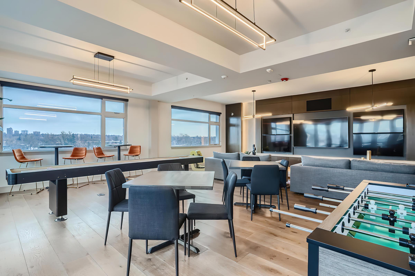
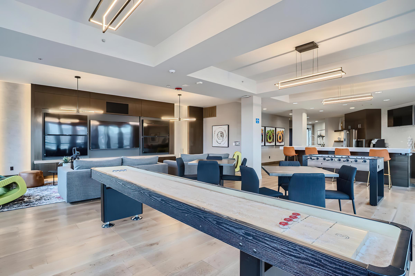
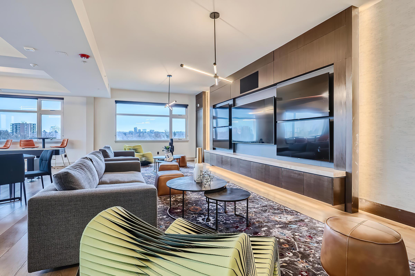
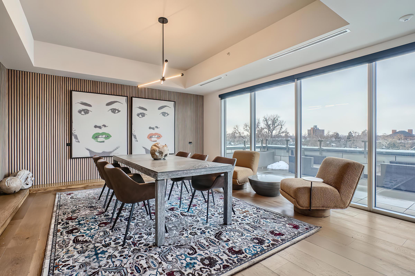
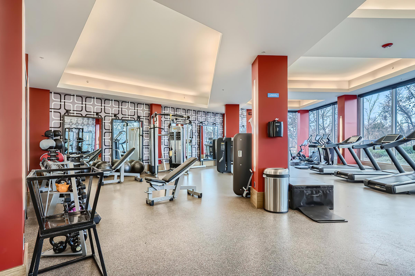
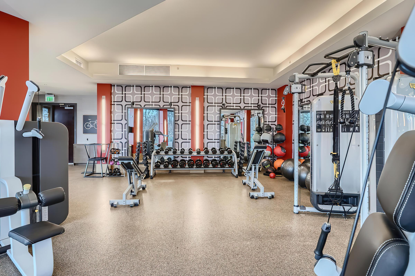
A2









A10








A12








A13 Loft








A14 Loft









B3




Neighborhood
Points of Interest
The View at Wash Park
Located 255 N Washington Street Denver, CO 80203Amusement Park
Bank
Elementary School
Entertainment
Fitness Center
Golf Course
Grocery Store
High School
Mass Transit
Middle School
Park
Post Office
Preschool
Restaurant
Shopping
University
Contact Us
Come in
and say hi
255 N Washington Street
Denver,
CO
80203
Phone Number:
720-915-4646
TTY: 711
Office Hours
Monday through Friday: 10:00 AM to 6:00 PM. Saturday: By Appointment Only. Sunday: Closed.